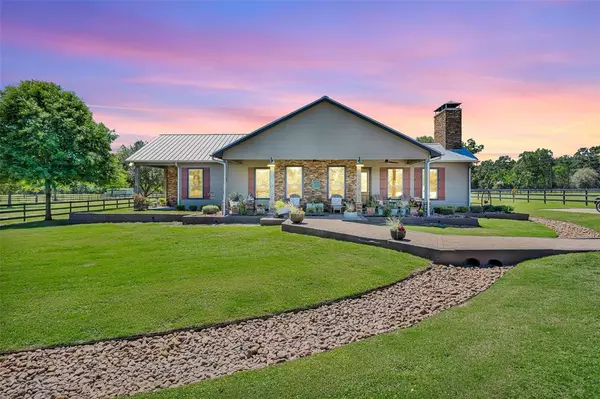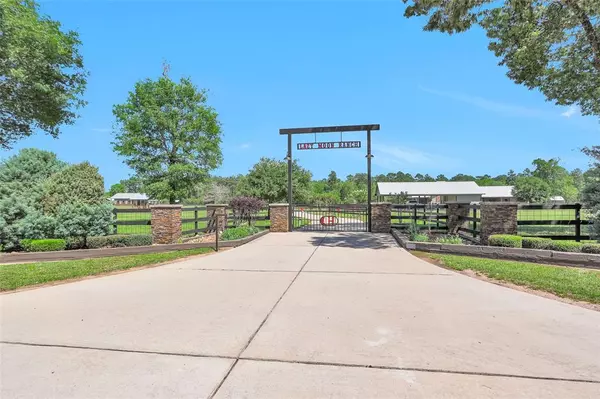23350 Murrell RD Hockley, TX 77447
UPDATED:
10/29/2024 06:14 PM
Key Details
Property Type Single Family Home
Sub Type Free Standing
Listing Status Active
Purchase Type For Sale
Square Footage 2,969 sqft
Price per Sqft $436
Subdivision Lacy Pearsall Surv Tract
MLS Listing ID 41284907
Style Ranch
Bedrooms 4
Full Baths 3
Year Built 2013
Annual Tax Amount $9,564
Tax Year 2023
Lot Size 6.500 Acres
Acres 6.5
Property Description
Located in the highly regarded Waller ISD! An additional 9 +/- acres is available, offering commercial land potential, a barndominium, and a carport. A separate-entry barn includes a 2-bedroom, 1-bath apartment upstairs, offering guests a private retreat, while the downstairs space can be customized to suit your needs. The large carport/shop is perfect for storage or hobbies.
Location
State TX
County Waller
Area Hockley
Rooms
Bedroom Description All Bedrooms Down,Sitting Area,Walk-In Closet
Other Rooms 1 Living Area, Breakfast Room, Formal Living, Kitchen/Dining Combo, Living Area - 1st Floor
Master Bathroom Primary Bath: Separate Shower, Primary Bath: Soaking Tub
Den/Bedroom Plus 4
Kitchen Under Cabinet Lighting, Walk-in Pantry
Interior
Interior Features Alarm System - Owned, Crown Molding, Fire/Smoke Alarm, Formal Entry/Foyer, High Ceiling, Prewired for Alarm System, Refrigerator Included, Window Coverings
Heating Butane
Cooling Central Electric
Flooring Concrete
Fireplaces Number 1
Fireplaces Type Gas Connections, Gaslog Fireplace, Wood Burning Fireplace
Exterior
Garage Detached Garage, Oversized Garage
Garage Spaces 1.0
Carport Spaces 3
Garage Description Additional Parking, Auto Driveway Gate, Boat Parking, Circle Driveway, Double-Wide Driveway, Driveway Gate, Porte-Cochere, RV Parking, Workshop
Waterfront Description Pond
Improvements 2 or More Barns,Auxiliary Building,Barn,Cross Fenced,Fenced,Guest House,Pastures,Stable,Storage Shed,Tackroom
Accessibility Automatic Gate, Driveway Gate
Private Pool No
Building
Lot Description Cleared, Water View, Wooded
Faces North
Story 1
Foundation Slab
Lot Size Range 5 Up to 10 Acres
Water Aerobic, Well
New Construction No
Schools
Elementary Schools Evelyn Turlington Elementary School
Middle Schools Schultz Junior High School
High Schools Waller High School
School District 55 - Waller
Others
Senior Community No
Restrictions Horses Allowed,No Restrictions
Tax ID 323700-022-007-100
Energy Description Attic Fan,Attic Vents,Ceiling Fans,Digital Program Thermostat,Energy Star Appliances,Energy Star/CFL/LED Lights,Energy Star/Reflective Roof,High-Efficiency HVAC,Insulated Doors,Insulated/Low-E windows,Insulation - Spray-Foam,Radiant Attic Barrier,Storm Windows
Acceptable Financing Cash Sale, Conventional, VA
Tax Rate 1.7184
Disclosures Sellers Disclosure
Listing Terms Cash Sale, Conventional, VA
Financing Cash Sale,Conventional,VA
Special Listing Condition Sellers Disclosure

GET MORE INFORMATION




