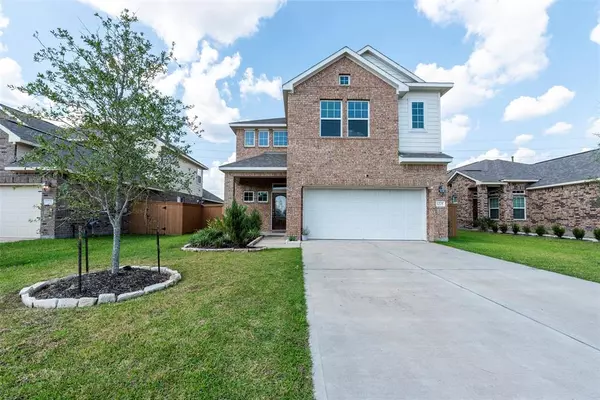1225 Scarlet Mountain DR Arcola, TX 77583
UPDATED:
10/13/2024 08:07 PM
Key Details
Property Type Single Family Home
Listing Status Active
Purchase Type For Sale
Square Footage 2,468 sqft
Price per Sqft $141
Subdivision Sierra Vista West
MLS Listing ID 86136882
Style Traditional
Bedrooms 4
Full Baths 2
Half Baths 1
HOA Y/N 1
Year Built 2021
Annual Tax Amount $11,316
Tax Year 2023
Lot Size 6,652 Sqft
Acres 0.1527
Property Description
This immaculate 2-story home, built in 2021, offers contemporary living in community with incredible amenities. Featuring 4 spacious bedrooms, 2.5 bathrooms, and a versatile game room upstairs, this open-concept design boasts soaring ceilings and an abundance of natural light from numerous windows. The gourmet kitchen is a chef's dream with extensive cabinetry, a large island, and sleek stainless steel appliances. Step outside to the covered patio, perfect for entertaining, and enjoy the privacy of the fully fenced yard. Complete with a 2-car garage, this home combines comfort, style, and convenience. Don't miss this opportunity to live in one of the most sought-after communities!
Location
State TX
County Brazoria
Area Alvin North
Rooms
Bedroom Description All Bedrooms Up,Walk-In Closet
Other Rooms Family Room, Gameroom Up, Living Area - 1st Floor, Living/Dining Combo, Utility Room in House
Master Bathroom Primary Bath: Shower Only
Kitchen Island w/o Cooktop, Kitchen open to Family Room
Interior
Heating Central Gas
Cooling Central Gas
Exterior
Garage Attached Garage
Garage Spaces 2.0
Roof Type Composition
Private Pool No
Building
Lot Description Subdivision Lot
Dwelling Type Free Standing
Story 2
Foundation Slab
Lot Size Range 0 Up To 1/4 Acre
Sewer Public Sewer
Water Public Water
Structure Type Brick
New Construction No
Schools
Elementary Schools Nichols Mock Elementary
Middle Schools Iowa Colony Junior High
High Schools Iowa Colony High School
School District 3 - Alvin
Others
Senior Community No
Restrictions Deed Restrictions
Tax ID 7577-3002-051
Tax Rate 3.2014
Disclosures Sellers Disclosure
Special Listing Condition Sellers Disclosure

GET MORE INFORMATION




