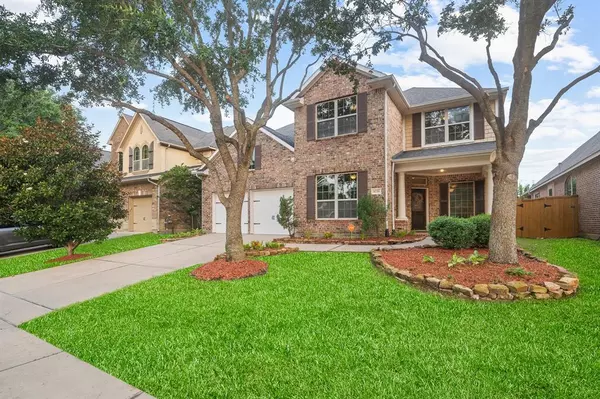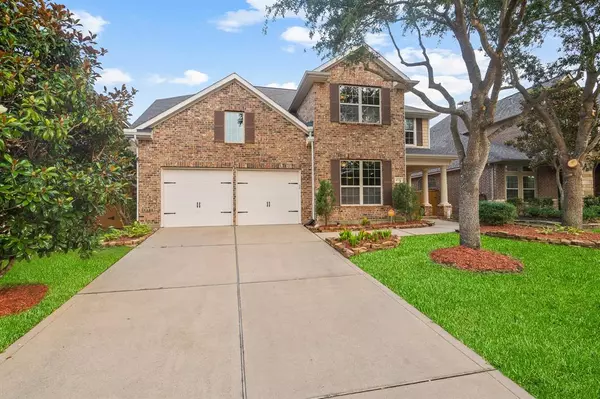4726 Ashley Hope DR Katy, TX 77494
UPDATED:
11/23/2024 07:01 PM
Key Details
Property Type Single Family Home
Listing Status Active
Purchase Type For Sale
Square Footage 2,991 sqft
Price per Sqft $190
Subdivision Cinco Ranch Southwest
MLS Listing ID 12007558
Style Traditional
Bedrooms 4
Full Baths 2
Half Baths 1
HOA Fees $1,150/ann
HOA Y/N 1
Year Built 2011
Annual Tax Amount $14,311
Tax Year 2023
Lot Size 7,150 Sqft
Acres 0.1641
Property Description
The primary suite includes a spacious bedroom and a bath with a soaking tub, glass-enclosed shower, dual sinks, and a walk-in closet. Upstairs, find three additional bedrooms, a Jack and Jill bath, and an oversized family game room. The backyard is an oasis with a covered patio, in-ground pool, jacuzzi, and elegant water features. Other highlights include a 2-car garage with an epoxy floor and Vivint home security.
Close to excellent schools, shopping, and dining!
Location
State TX
County Fort Bend
Community Cinco Ranch
Area Katy - Southwest
Interior
Heating Central Gas
Cooling Central Electric
Exterior
Garage Attached Garage
Garage Spaces 2.0
Pool Gunite, In Ground
Roof Type Composition
Private Pool Yes
Building
Lot Description Subdivision Lot
Dwelling Type Free Standing
Story 2
Foundation Slab
Lot Size Range 0 Up To 1/4 Acre
Water Water District
Structure Type Brick
New Construction No
Schools
Elementary Schools Shafer Elementary School
Middle Schools Tays Junior High School
High Schools Tompkins High School
School District 30 - Katy
Others
Senior Community No
Restrictions Deed Restrictions
Tax ID 2278-37-001-0050-914
Tax Rate 2.404
Disclosures Sellers Disclosure
Special Listing Condition Sellers Disclosure

GET MORE INFORMATION




