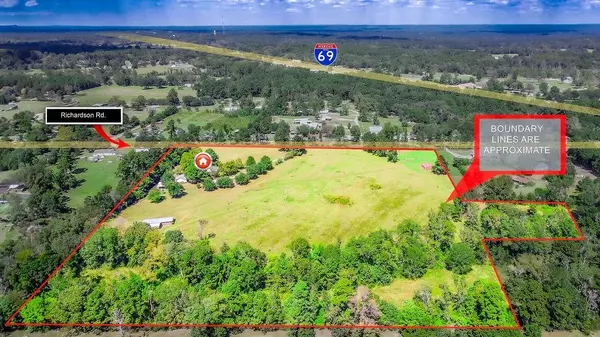2591 Richardson RD Lufkin, TX 75904
UPDATED:
10/05/2024 09:02 AM
Key Details
Property Type Single Family Home
Listing Status Active
Purchase Type For Sale
Square Footage 1,904 sqft
Price per Sqft $340
MLS Listing ID 93182490
Style Traditional
Bedrooms 3
Full Baths 2
Year Built 1997
Annual Tax Amount $2,272
Tax Year 2023
Lot Size 21.700 Acres
Acres 21.7
Property Description
Location
State TX
County Angelina
Area Angelina County
Rooms
Other Rooms Family Room, Kitchen/Dining Combo, Utility Room in Garage, Utility Room in House
Master Bathroom Primary Bath: Double Sinks
Kitchen Breakfast Bar, Island w/o Cooktop, Pantry
Interior
Heating Central Electric
Cooling Central Electric
Fireplaces Number 1
Fireplaces Type Wood Burning Fireplace
Exterior
Garage Attached/Detached Garage
Garage Spaces 3.0
Carport Spaces 1
Garage Description Additional Parking, Driveway Gate, Workshop
Roof Type Metal
Street Surface Asphalt,Concrete
Accessibility Driveway Gate
Private Pool No
Building
Lot Description Other
Dwelling Type Free Standing
Story 1
Foundation Slab
Lot Size Range 20 Up to 50 Acres
Water Aerobic
Structure Type Cement Board,Wood
New Construction No
Schools
Elementary Schools Central Elementary School (Central)
Middle Schools Central Junior High School (Central)
High Schools Central High School (Central)
School District 267 - Central
Others
Senior Community No
Restrictions Horses Allowed,No Restrictions
Tax ID 18243
Energy Description Attic Fan,Ceiling Fans,Insulation - Spray-Foam
Acceptable Financing Cash Sale, Conventional, FHA, VA
Tax Rate 1.5252
Disclosures Sellers Disclosure
Listing Terms Cash Sale, Conventional, FHA, VA
Financing Cash Sale,Conventional,FHA,VA
Special Listing Condition Sellers Disclosure

GET MORE INFORMATION




