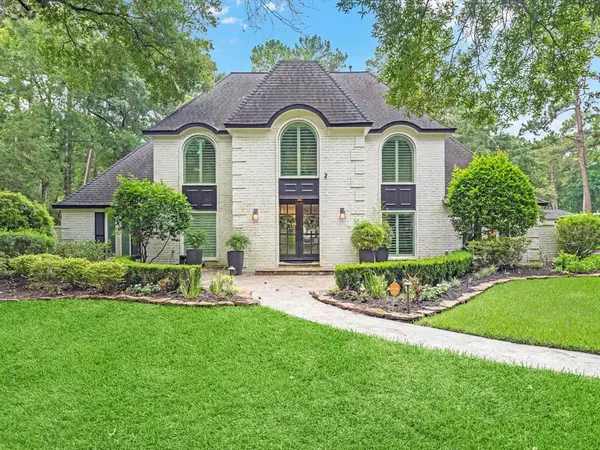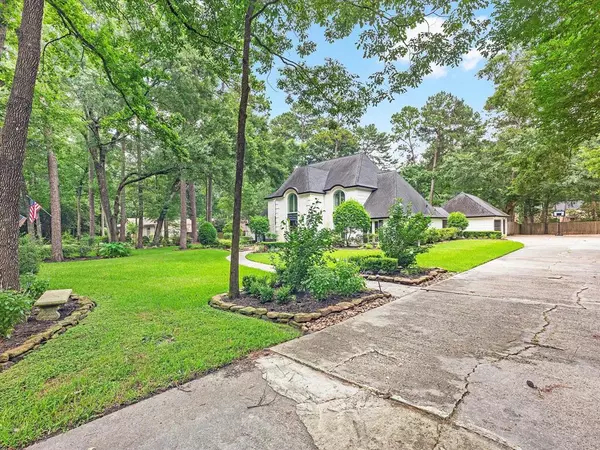2910 Royal Circle DR Houston, TX 77339
UPDATED:
11/05/2024 05:04 PM
Key Details
Property Type Single Family Home
Listing Status Active
Purchase Type For Sale
Square Footage 3,216 sqft
Price per Sqft $248
Subdivision Kings Forest
MLS Listing ID 35324646
Style Traditional
Bedrooms 4
Full Baths 3
Half Baths 1
HOA Fees $533/ann
HOA Y/N 1
Year Built 1975
Annual Tax Amount $10,346
Tax Year 2023
Lot Size 0.999 Acres
Acres 0.9989
Property Description
Location
State TX
County Harris
Area Kingwood West
Rooms
Bedroom Description Primary Bed - 1st Floor
Other Rooms Breakfast Room, Den, Formal Dining, Formal Living, Gameroom Up, Home Office/Study, Utility Room in House
Master Bathroom Primary Bath: Double Sinks, Primary Bath: Tub/Shower Combo
Interior
Interior Features Fire/Smoke Alarm, Intercom System, Refrigerator Included, Wet Bar
Heating Central Gas, Zoned
Cooling Central Electric, Zoned
Flooring Tile
Fireplaces Number 2
Fireplaces Type Gas Connections
Exterior
Exterior Feature Back Yard, Fully Fenced, Patio/Deck, Sprinkler System
Garage Detached Garage
Garage Spaces 3.0
Pool Gunite
Roof Type Composition
Private Pool Yes
Building
Lot Description Cul-De-Sac, In Golf Course Community, Wooded
Dwelling Type Free Standing
Story 2
Foundation Slab
Lot Size Range 1/2 Up to 1 Acre
Sewer Public Sewer
Structure Type Brick,Wood
New Construction No
Schools
Elementary Schools Bear Branch Elementary School (Humble)
Middle Schools Kingwood Middle School
High Schools Kingwood Park High School
School District 29 - Humble
Others
Senior Community No
Restrictions Deed Restrictions
Tax ID 105-564-000-0017
Ownership Full Ownership
Acceptable Financing Cash Sale, Conventional, VA
Tax Rate 2.2694
Disclosures Home Protection Plan, Sellers Disclosure
Listing Terms Cash Sale, Conventional, VA
Financing Cash Sale,Conventional,VA
Special Listing Condition Home Protection Plan, Sellers Disclosure

GET MORE INFORMATION




