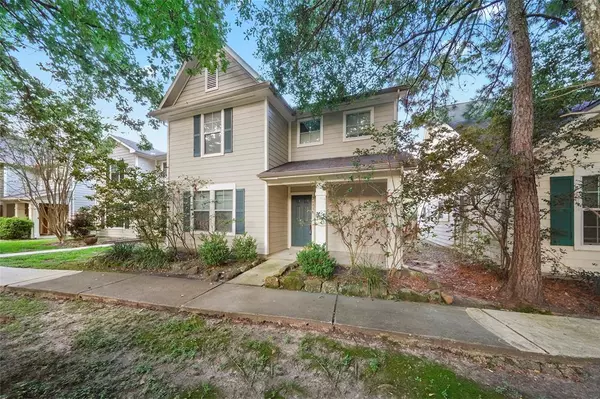26884 Haileys Manor Kingwood, TX 77339
UPDATED:
11/13/2024 06:31 PM
Key Details
Property Type Single Family Home
Listing Status Active
Purchase Type For Sale
Square Footage 2,140 sqft
Price per Sqft $114
Subdivision Park At Kings Manor
MLS Listing ID 61518715
Style Traditional
Bedrooms 4
Full Baths 2
Half Baths 1
HOA Fees $606/ann
HOA Y/N 1
Year Built 2004
Annual Tax Amount $6,987
Tax Year 2022
Lot Size 3,348 Sqft
Acres 0.0769
Property Description
Location
State TX
County Montgomery
Area Kingwood West
Rooms
Bedroom Description 1 Bedroom Up,En-Suite Bath,Primary Bed - 1st Floor
Master Bathroom Half Bath
Interior
Interior Features Dryer Included, Washer Included
Heating Central Gas
Cooling Central Electric
Exterior
Exterior Feature Back Yard Fenced
Garage Detached Garage
Garage Spaces 2.0
Roof Type Composition
Street Surface Asphalt
Private Pool No
Building
Lot Description Subdivision Lot
Dwelling Type Free Standing
Story 2
Foundation Slab
Lot Size Range 0 Up To 1/4 Acre
Water Water District
Structure Type Cement Board
New Construction No
Schools
Elementary Schools Kings Manor Elementary School
Middle Schools Woodridge Forest Middle School
High Schools West Fork High School
School District 39 - New Caney
Others
Senior Community No
Restrictions Deed Restrictions
Tax ID 7756-02-00500
Energy Description Ceiling Fans
Acceptable Financing Cash Sale, Conventional, FHA, VA
Tax Rate 2.6975
Disclosures Other Disclosures
Listing Terms Cash Sale, Conventional, FHA, VA
Financing Cash Sale,Conventional,FHA,VA
Special Listing Condition Other Disclosures

GET MORE INFORMATION




