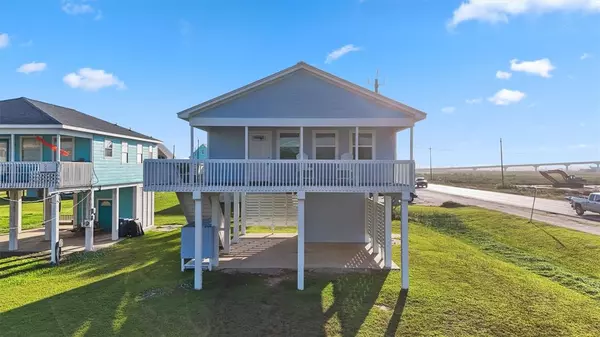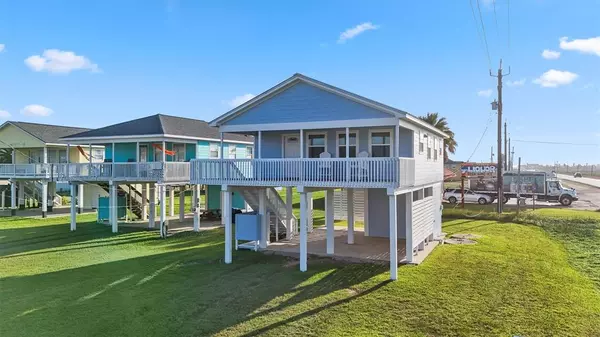335 Sand Dune CT Surfside Beach, TX 77541
UPDATED:
11/23/2024 05:15 AM
Key Details
Property Type Single Family Home
Listing Status Pending
Purchase Type For Sale
Square Footage 800 sqft
Price per Sqft $461
Subdivision Beachwood
MLS Listing ID 66660226
Style Other Style,Traditional
Bedrooms 2
Full Baths 2
Year Built 2004
Annual Tax Amount $5,374
Tax Year 2024
Lot Size 4,495 Sqft
Acres 0.1032
Property Description
Location
State TX
County Brazoria
Area Surfside
Rooms
Bedroom Description All Bedrooms Down,En-Suite Bath,Walk-In Closet
Other Rooms 1 Living Area, Kitchen/Dining Combo, Living/Dining Combo, Utility Room in House
Master Bathroom Primary Bath: Tub/Shower Combo, Secondary Bath(s): Tub/Shower Combo
Kitchen Kitchen open to Family Room
Interior
Interior Features Dryer Included, Fire/Smoke Alarm, Refrigerator Included, Washer Included, Window Coverings
Heating Central Electric
Cooling Central Electric
Flooring Tile, Vinyl Plank
Exterior
Exterior Feature Not Fenced, Patio/Deck, Porch, Private Driveway, Storage Shed
Garage None
Carport Spaces 2
Garage Description Additional Parking
Waterfront Description Bay View,Beachfront
Roof Type Metal
Street Surface Asphalt
Private Pool No
Building
Lot Description Cleared, Corner, Water View
Dwelling Type Free Standing
Faces East
Story 1
Foundation Pier & Beam
Lot Size Range 0 Up To 1/4 Acre
Sewer Septic Tank
Structure Type Cement Board,Other,Wood
New Construction No
Schools
Elementary Schools Freeport Elementary
Middle Schools O'Hara Lanier Middle
High Schools Brazosport High School
School District 7 - Brazosport
Others
Senior Community No
Restrictions Build Line Restricted,Unknown
Tax ID 1720-0004-000
Ownership Full Ownership
Energy Description Ceiling Fans,Digital Program Thermostat,High-Efficiency HVAC,Storm Windows
Acceptable Financing Cash Sale, Conventional
Tax Rate 1.8969
Disclosures Sellers Disclosure
Listing Terms Cash Sale, Conventional
Financing Cash Sale,Conventional
Special Listing Condition Sellers Disclosure

GET MORE INFORMATION




