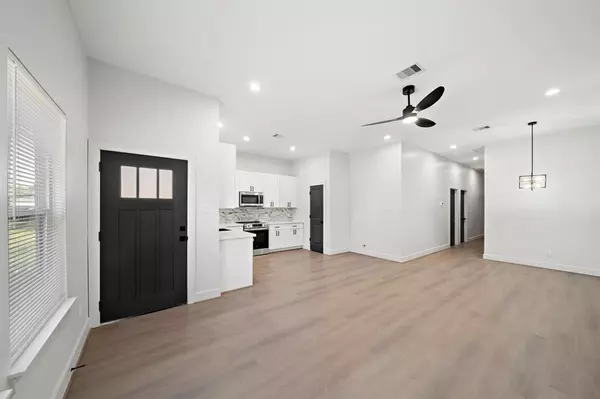9609 Ashville DR Houston, TX 77051
UPDATED:
11/18/2024 07:43 PM
Key Details
Property Type Multi-Family
Sub Type Duplex
Listing Status Option Pending
Purchase Type For Sale
Square Footage 2,566 sqft
Price per Sqft $194
Subdivision Carolina Gardens
MLS Listing ID 11814131
Bedrooms 6
Full Baths 4
Year Built 2024
Annual Tax Amount $1,117
Tax Year 2023
Lot Size 6,600 Sqft
Property Description
Location
State TX
County Harris
Area Medical Center South
Interior
Heating Central Gas
Cooling Central Electric
Flooring Carpet, Vinyl Plank
Exterior
Utilities Available Cable, Electric, Gas, Water
Roof Type Composition
Building
Story 1
Unit Features Carpets,Fenced Area,Furnished
Builder Name Curbside Construction
Structure Type Brick,Vinyl
New Construction Yes
Schools
Elementary Schools Reynolds Elementary School (Houston)
Middle Schools Attucks Middle School
High Schools Worthing High School
School District 27 - Houston
Others
Senior Community No
Restrictions None
Tax ID 077-185-012-0017
Energy Description Ceiling Fans,Energy Star Appliances,High-Efficiency HVAC
Acceptable Financing Cash Sale, Conventional, FHA, Investor, VA
Tax Rate 2.0148
Disclosures Owner/Agent, Sellers Disclosure
Listing Terms Cash Sale, Conventional, FHA, Investor, VA
Financing Cash Sale,Conventional,FHA,Investor,VA
Special Listing Condition Owner/Agent, Sellers Disclosure

GET MORE INFORMATION




