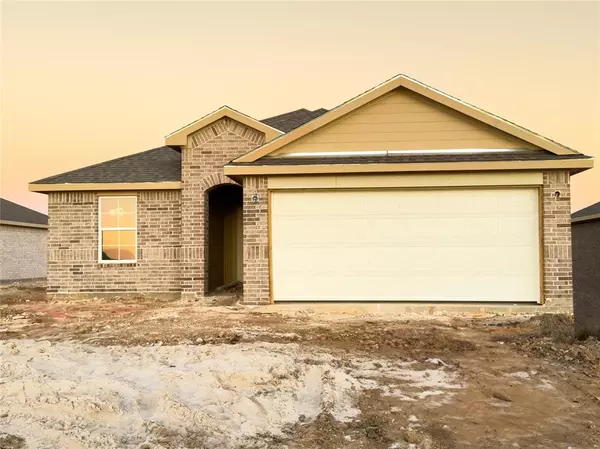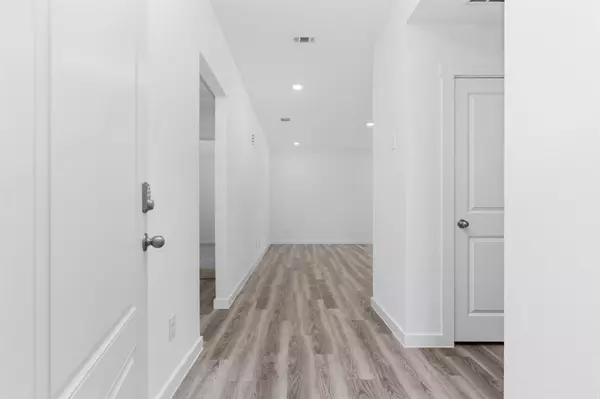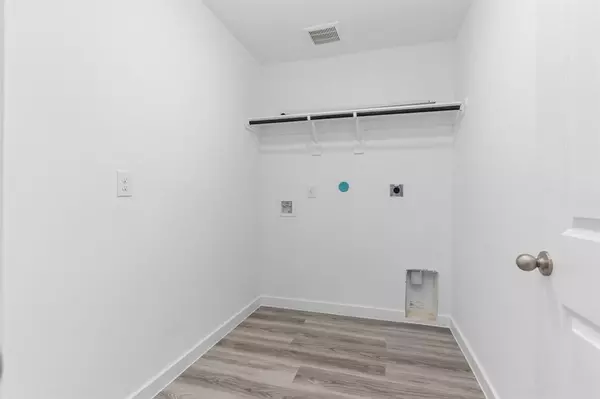3012 Snowy Egret Texas City, TX 77590
UPDATED:
11/21/2024 09:00 AM
Key Details
Property Type Single Family Home
Listing Status Active
Purchase Type For Sale
Square Footage 1,409 sqft
Price per Sqft $177
Subdivision Pelican Pointe
MLS Listing ID 90500825
Style Traditional
Bedrooms 3
Full Baths 2
HOA Fees $400/ann
HOA Y/N 1
Year Built 2024
Lot Size 7,194 Sqft
Property Description
Location
State TX
County Galveston
Area Texas City
Rooms
Bedroom Description All Bedrooms Down,Primary Bed - 1st Floor
Other Rooms Home Office/Study
Master Bathroom Primary Bath: Double Sinks, Primary Bath: Separate Shower
Kitchen Breakfast Bar, Kitchen open to Family Room
Interior
Interior Features Alarm System - Leased
Heating Central Gas
Cooling Central Electric
Flooring Carpet, Tile
Exterior
Exterior Feature Back Yard Fenced, Covered Patio/Deck
Garage Attached Garage
Garage Spaces 2.0
Waterfront Description Pond
Roof Type Composition
Street Surface Concrete
Private Pool No
Building
Lot Description Cul-De-Sac, Subdivision Lot, Water View
Dwelling Type Free Standing
Story 1
Foundation Slab
Lot Size Range 0 Up To 1/4 Acre
Builder Name D.R. Horton
Water Water District
Structure Type Brick,Cement Board
New Construction Yes
Schools
Elementary Schools Roosevelt-Wilson Elementary School
Middle Schools Blocker Middle School
High Schools Texas City High School
School District 52 - Texas City
Others
Senior Community No
Restrictions Deed Restrictions
Tax ID NA
Energy Description HVAC>13 SEER,Insulated/Low-E windows
Acceptable Financing Cash Sale, Conventional, VA
Tax Rate 3.2
Disclosures Mud
Listing Terms Cash Sale, Conventional, VA
Financing Cash Sale,Conventional,VA
Special Listing Condition Mud

GET MORE INFORMATION




