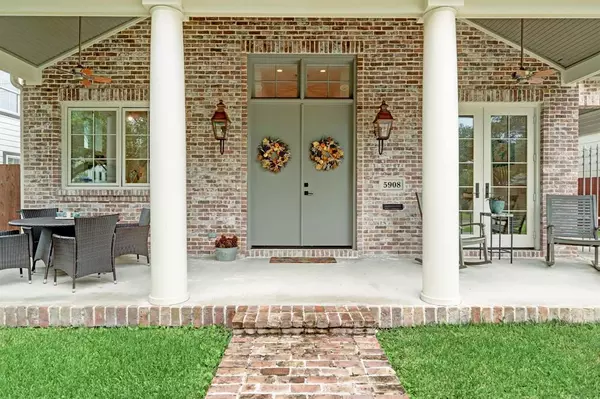For more information regarding the value of a property, please contact us for a free consultation.
5908 Auden ST West University Place, TX 77005
Want to know what your home might be worth? Contact us for a FREE valuation!

Our team is ready to help you sell your home for the highest possible price ASAP
Key Details
Property Type Single Family Home
Listing Status Sold
Purchase Type For Sale
Square Footage 3,263 sqft
Price per Sqft $475
Subdivision Sunset Terrace
MLS Listing ID 25022565
Sold Date 11/10/21
Style Traditional
Bedrooms 4
Full Baths 4
Half Baths 1
Year Built 2016
Lot Size 6,050 Sqft
Property Description
Fabulous front porch welcomes you to this gorgeous home with an open flowing plan, soaring ceilings, & stylish finishes in the heart of West University. Chef's kitchen with a pizza oven, subzero refrigerator/freezer, steam/convection oven/huge island opens to the spacious family & breakfast rooms. Lovely formal dining room with french doors that offer an abundance of natural light opens to the bar area with wine fridge. Bedroom down with full bath- could be second master opens to a bonus room use as a game room, sunroom, gym or additional study. Incredible storage including mudroom off the porte-cochere, great under the stairs storage closet, and study with built in desk. Lavish master suite up with dual sided fireplace/spa style bath. Two additional secondary bedrooms up with private baths. Finished media/game room over garage with a bar area. Pretty backyard perfect for dining al fresco, putting green area, and driveway with gate allows for great space for play. Near WU ball fields.
Location
State TX
County Harris
Area West University/Southside Area
Rooms
Bedroom Description 1 Bedroom Down - Not Primary BR,Primary Bed - 2nd Floor
Other Rooms Breakfast Room, Den, Family Room, Formal Dining, Formal Living, Garage Apartment, Home Office/Study, Utility Room in House
Den/Bedroom Plus 4
Kitchen Breakfast Bar, Island w/o Cooktop, Kitchen open to Family Room, Pot Filler, Under Cabinet Lighting, Walk-in Pantry
Interior
Interior Features Drapes/Curtains/Window Cover, Formal Entry/Foyer, High Ceiling, Prewired for Alarm System, Refrigerator Included
Heating Central Gas, Zoned
Cooling Central Electric, Zoned
Flooring Brick, Carpet, Marble Floors, Tile, Wood
Fireplaces Number 2
Fireplaces Type Gaslog Fireplace
Exterior
Exterior Feature Back Yard, Back Yard Fenced, Porch, Sprinkler System, Subdivision Tennis Court
Garage Detached Garage
Garage Spaces 2.0
Garage Description Auto Driveway Gate, Auto Garage Door Opener, Porte-Cochere, Single-Wide Driveway
Roof Type Composition
Street Surface Curbs
Private Pool No
Building
Lot Description Subdivision Lot
Faces East
Story 2
Foundation Slab on Builders Pier
Lot Size Range 0 Up To 1/4 Acre
Builder Name Keyring Homes LLC
Sewer Public Sewer
Water Public Water
Structure Type Brick,Cement Board
New Construction No
Schools
Elementary Schools West University Elementary School
Middle Schools Pershing Middle School
High Schools Lamar High School (Houston)
School District 27 - Houston
Others
Restrictions Deed Restrictions
Tax ID 068-125-007-0002
Ownership Full Ownership
Energy Description Ceiling Fans,Digital Program Thermostat,Energy Star Appliances,High-Efficiency HVAC,HVAC>13 SEER,Insulated/Low-E windows,Insulation - Batt,Insulation - Blown Fiberglass,Insulation - Spray-Foam,Radiant Attic Barrier
Acceptable Financing Cash Sale, Conventional
Disclosures Sellers Disclosure
Listing Terms Cash Sale, Conventional
Financing Cash Sale,Conventional
Special Listing Condition Sellers Disclosure
Read Less

Bought with The Reyna Group
GET MORE INFORMATION




