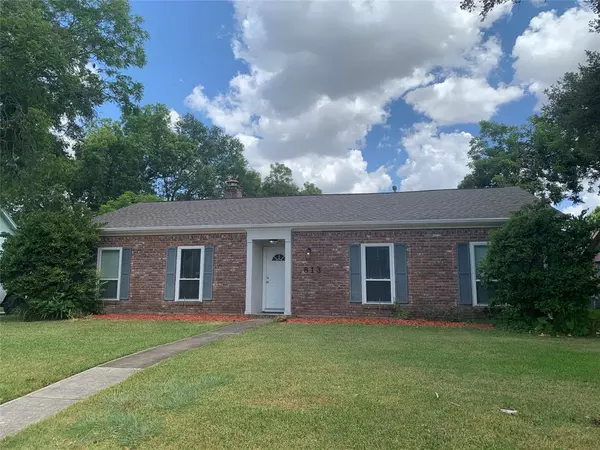For more information regarding the value of a property, please contact us for a free consultation.
1813 E Laurel Oaks DR Richmond, TX 77469
Want to know what your home might be worth? Contact us for a FREE valuation!

Our team is ready to help you sell your home for the highest possible price ASAP
Key Details
Property Type Single Family Home
Listing Status Sold
Purchase Type For Sale
Square Footage 2,040 sqft
Price per Sqft $125
Subdivision Laurel Oaks Sec 2
MLS Listing ID 45583525
Sold Date 10/14/22
Style Traditional
Bedrooms 3
Full Baths 2
Year Built 1970
Annual Tax Amount $4,490
Tax Year 2021
Lot Size 9,789 Sqft
Acres 0.2247
Property Description
MOTIVATED SELLER! This roomy 3 BR 2 BA home has many upgrades: NEW roof, HVAC unit (inside and out), double paned windows, dishwasher, kitchen tile, water heater, and fresh carpet in two bedrooms. These recent upgrades can give you peace of mind and hassle free living while still leaving room for your touches and style. The home provides over 2000 sq ft of living space with a mix of laminate, tile, and carpet throughout. The formal living and dining are just off the entry and provide ample entertaining space. The cozy family room has a wood burning fireplace and a bay window that overlooks the fenced backyard....making it easy to keep an eye on children and pets. The master bedroom boasts a BIG walk in closet and BIG en suite with access to the backyard. The covered patio is a great place to BBQ and entertain. As an added bonus, the sellers are leaving the BBQ pit, table and chairs, and the storage shed behind the garage, portable HVAC in garage, and freezer in laundry.
Location
State TX
County Fort Bend
Area Fort Bend South/Richmond
Rooms
Other Rooms Breakfast Room, Family Room, Formal Dining, Formal Living, Utility Room in House
Master Bathroom Primary Bath: Double Sinks, Primary Bath: Separate Shower, Secondary Bath(s): Tub/Shower Combo
Kitchen Pantry
Interior
Interior Features Drapes/Curtains/Window Cover, Prewired for Alarm System
Heating Central Gas
Cooling Central Electric
Flooring Carpet, Laminate, Tile
Fireplaces Number 1
Fireplaces Type Wood Burning Fireplace
Exterior
Exterior Feature Back Yard Fenced, Covered Patio/Deck
Garage Detached Garage
Garage Spaces 2.0
Garage Description Auto Garage Door Opener
Roof Type Composition
Street Surface Asphalt
Private Pool No
Building
Lot Description Subdivision Lot
Story 1
Foundation Slab
Sewer Public Sewer
Water Public Water
Structure Type Brick
New Construction No
Schools
Elementary Schools Smith Elementary School (Lamar)
Middle Schools Wessendorf/Lamar Junior High School
High Schools Lamar Consolidated High School
School District 33 - Lamar Consolidated
Others
Senior Community No
Restrictions Zoning
Tax ID 4875-02-003-0090-901
Acceptable Financing Cash Sale, Conventional, FHA, USDA Loan, VA
Tax Rate 2.3748
Disclosures Sellers Disclosure
Listing Terms Cash Sale, Conventional, FHA, USDA Loan, VA
Financing Cash Sale,Conventional,FHA,USDA Loan,VA
Special Listing Condition Sellers Disclosure
Read Less

Bought with RE/MAX Opportunities
GET MORE INFORMATION




