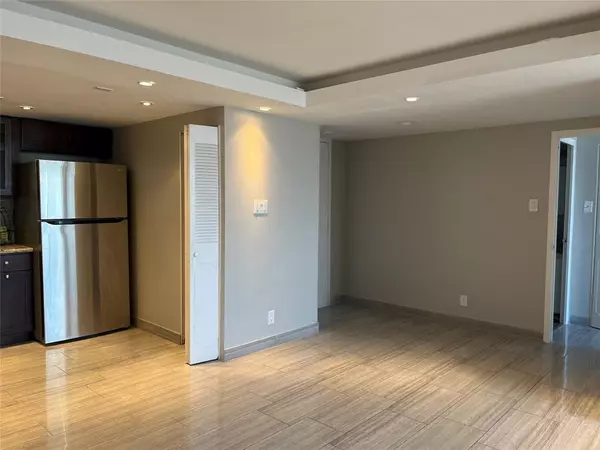For more information regarding the value of a property, please contact us for a free consultation.
7520 Hornwood DR #1403 Houston, TX 77036
Want to know what your home might be worth? Contact us for a FREE valuation!

Our team is ready to help you sell your home for the highest possible price ASAP
Key Details
Property Type Condo
Listing Status Sold
Purchase Type For Sale
Square Footage 1,114 sqft
Price per Sqft $114
Subdivision Sussex Condo The
MLS Listing ID 36091078
Sold Date 06/08/23
Bedrooms 3
Full Baths 2
HOA Fees $442/mo
Year Built 1966
Annual Tax Amount $1,919
Tax Year 2021
Property Description
West Coast Living in Houston! Stunning 14th floor view from Living Area into the City. This is a 3 bedroom 2 full baths with new contemporary laminate flooring through out the unit. Bathrooms updated with vessel sinks, modern mirrors, light fixtures,new toilets, and Italian ceramic tile. Open Kitchen with New Granite; stainless steel refrigerator and microwave are included. Custom lighting plus accent wall in the living area are two key features for entertaining or relaxing. Not need to worry about yard maintenance when living with style! Also included : Pool, tennis courts, doggie park for pet companions and assigned cover parking. This is a gated Building with convenient access to ChinaTown, 59 Freeway,Hospitals,Christian University and numerous shopping areas. #codominiumliving
Location
State TX
County Harris
Area Sharpstown Area
Building/Complex Name THE SUSSEX
Rooms
Bedroom Description All Bedrooms Down,Split Plan
Other Rooms Kitchen/Dining Combo, Living/Dining Combo
Master Bathroom Primary Bath: Tub/Shower Combo, Secondary Bath(s): Tub/Shower Combo
Kitchen Kitchen open to Family Room
Interior
Interior Features Central Laundry, Elevator, Fire/Smoke Alarm, Refrigerator Included
Heating Window Unit
Cooling Window Units
Flooring Tile
Exterior
Exterior Feature Service Elevator, Tennis, Trash Pick Up
Pool In Ground
Street Surface Concrete
Total Parking Spaces 1
Private Pool No
Building
Structure Type Other
New Construction No
Schools
Elementary Schools Neff Elementary School
Middle Schools Sugar Grove Middle School
High Schools Sharpstown High School
School District 27 - Houston
Others
HOA Fee Include Cable TV,Trash Removal,Water and Sewer
Senior Community No
Tax ID 114-174-013-0003
Ownership Full Ownership
Acceptable Financing Cash Sale, Conventional, Owner Financing
Tax Rate 2.3307
Disclosures Owner/Agent
Listing Terms Cash Sale, Conventional, Owner Financing
Financing Cash Sale,Conventional,Owner Financing
Special Listing Condition Owner/Agent
Read Less

Bought with Lyn Realty
GET MORE INFORMATION




