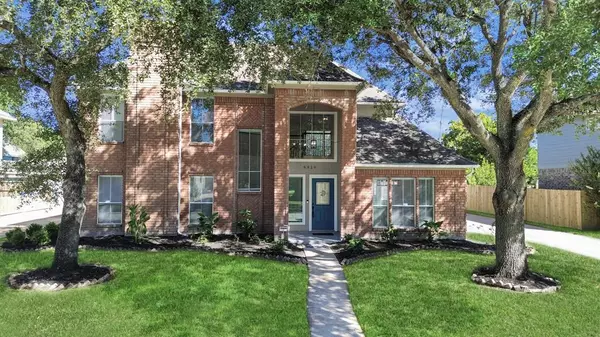For more information regarding the value of a property, please contact us for a free consultation.
6819 San Remo DR Houston, TX 77083
Want to know what your home might be worth? Contact us for a FREE valuation!

Our team is ready to help you sell your home for the highest possible price ASAP
Key Details
Property Type Single Family Home
Listing Status Sold
Purchase Type For Sale
Square Footage 2,806 sqft
Price per Sqft $138
Subdivision Altamira
MLS Listing ID 77782283
Sold Date 01/24/24
Style Traditional
Bedrooms 4
Full Baths 2
Half Baths 1
HOA Fees $43/ann
HOA Y/N 1
Year Built 1985
Annual Tax Amount $5,156
Tax Year 2022
Lot Size 8,625 Sqft
Acres 0.198
Property Description
This stunning property boasts an impressive 2806 sq.ft of living space, ensuring plenty of room for you and your loved ones to spread out and relax. Step inside and be greeted by a beautifully designed interior that perfectly combines modern updates with timeless elegance. The kitchen is truly a chef's dream, featuring sleek quartz countertops that sparkle under the abundant natural light.
The bathrooms have been completely updated, offering a spa-like experience with their contemporary fixtures and finishes. The laminated floors throughout the home add a touch of warmth and durability, making cleaning a breeze. Amazing backyard big enough to build a pool if that is your desire. This home combines the peacefulness of a quiet neighborhood with the convenience of easy access to shops and retails.
Don't miss out on this incredible opportunity to own a fully renovated gem in such a desirable location. Schedule your private showing today and make 6819 San Remo Drive your new address!
Location
State TX
County Harris
Area Mission Bend Area
Rooms
Bedroom Description Primary Bed - 1st Floor,Walk-In Closet
Other Rooms 1 Living Area, Breakfast Room, Family Room
Master Bathroom Primary Bath: Double Sinks
Kitchen Kitchen open to Family Room
Interior
Heating Central Gas
Cooling Central Gas
Flooring Laminate
Fireplaces Number 1
Fireplaces Type Gaslog Fireplace
Exterior
Exterior Feature Back Yard, Back Yard Fenced, Fully Fenced
Garage Attached Garage
Garage Spaces 1.0
Roof Type Composition
Street Surface Asphalt
Private Pool No
Building
Lot Description Cleared, Subdivision Lot
Story 2
Foundation Slab
Lot Size Range 0 Up To 1/4 Acre
Sewer Public Sewer
Water Public Water
Structure Type Brick
New Construction No
Schools
Elementary Schools Petrosky Elementary School
Middle Schools Albright Middle School
High Schools Aisd Draw
School District 2 - Alief
Others
HOA Fee Include Grounds
Senior Community No
Restrictions Deed Restrictions
Tax ID 113-681-000-0014
Energy Description Ceiling Fans,Digital Program Thermostat
Acceptable Financing Cash Sale, Conventional, FHA, VA
Tax Rate 2.4295
Disclosures Sellers Disclosure
Listing Terms Cash Sale, Conventional, FHA, VA
Financing Cash Sale,Conventional,FHA,VA
Special Listing Condition Sellers Disclosure
Read Less

Bought with B & W Realty Group LLC
GET MORE INFORMATION




