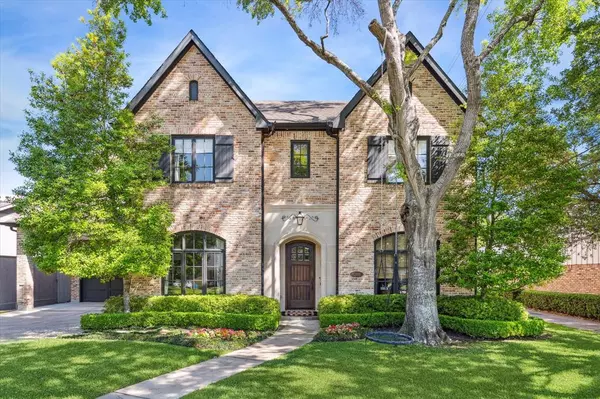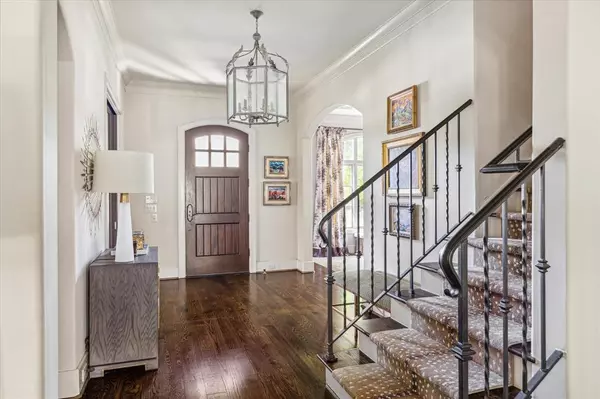For more information regarding the value of a property, please contact us for a free consultation.
6200 Longmont DR Houston, TX 77057
Want to know what your home might be worth? Contact us for a FREE valuation!

Our team is ready to help you sell your home for the highest possible price ASAP
Key Details
Property Type Single Family Home
Listing Status Sold
Purchase Type For Sale
Square Footage 4,658 sqft
Price per Sqft $500
Subdivision Briargrove Sec 03
MLS Listing ID 38900238
Sold Date 05/10/24
Style Traditional
Bedrooms 4
Full Baths 4
Half Baths 1
HOA Fees $120/ann
HOA Y/N 1
Year Built 2007
Annual Tax Amount $35,851
Tax Year 2023
Lot Size 8,568 Sqft
Acres 0.1967
Property Description
Experience the epitome of luxury living in this exquisite brick Tudor residence nestled within the highly sought-after Briargrove neighborhood. With its stately Old Chicago brick facade and majestic large cast stone entry, this home boasts a spacious chef’s kitchen, library, and game room. Features such as casement windows, wide-plank hardwood, and slate tile flooring, alongside a wealth of high-end amenities including a SubZero refrigerator, KitchenAid double ovens, and a Wolf gas range, ensure unparalleled comfort and style. The first-floor primary bedroom offers a tranquil retreat with French doors leading to the backyard and a lavish ensuite bathroom. Outdoor entertaining is effortless with a patio boasting a summer kitchen and surround sound, while the low-maintenance artificial turf in the backyard adds to the allure of this exceptional property.
Location
State TX
County Harris
Area Briargrove
Rooms
Bedroom Description Primary Bed - 1st Floor
Other Rooms Breakfast Room, Den, Family Room, Formal Dining, Formal Living, Gameroom Up, Utility Room in House
Master Bathroom Primary Bath: Double Sinks, Primary Bath: Jetted Tub, Primary Bath: Separate Shower
Den/Bedroom Plus 5
Interior
Interior Features Alarm System - Owned, Crown Molding, Fire/Smoke Alarm, Formal Entry/Foyer, High Ceiling, Refrigerator Included, Wet Bar, Window Coverings
Heating Central Gas, Zoned
Cooling Central Electric, Zoned
Flooring Carpet, Slate, Wood
Fireplaces Number 1
Fireplaces Type Gaslog Fireplace, Wood Burning Fireplace
Exterior
Exterior Feature Artificial Turf, Back Yard, Back Yard Fenced, Covered Patio/Deck, Fully Fenced, Mosquito Control System, Outdoor Kitchen
Garage Attached Garage
Garage Spaces 2.0
Carport Spaces 2
Garage Description Auto Garage Door Opener, Double-Wide Driveway
Roof Type Composition
Street Surface Concrete,Curbs
Private Pool No
Building
Lot Description Subdivision Lot
Faces South
Story 2
Foundation Slab on Builders Pier
Lot Size Range 0 Up To 1/4 Acre
Sewer Public Sewer
Water Public Water
Structure Type Brick,Wood
New Construction No
Schools
Elementary Schools Briargrove Elementary School
Middle Schools Tanglewood Middle School
High Schools Wisdom High School
School District 27 - Houston
Others
Senior Community No
Restrictions Deed Restrictions
Tax ID 084-472-000-0449
Energy Description Tankless/On-Demand H2O Heater
Tax Rate 2.0148
Disclosures Sellers Disclosure
Special Listing Condition Sellers Disclosure
Read Less

Bought with Compass RE Texas, LLC - Houston
GET MORE INFORMATION




