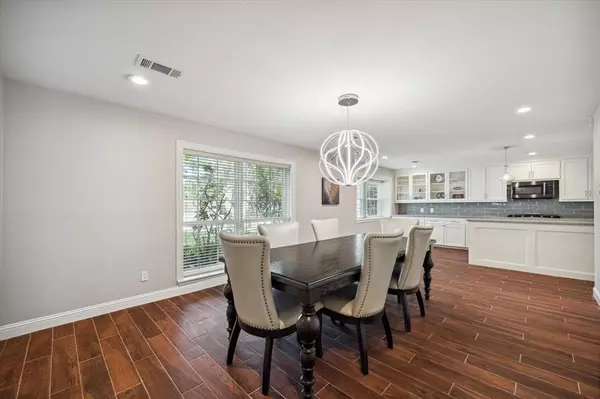For more information regarding the value of a property, please contact us for a free consultation.
10007 Cedarhurst DR Houston, TX 77096
Want to know what your home might be worth? Contact us for a FREE valuation!

Our team is ready to help you sell your home for the highest possible price ASAP
Key Details
Property Type Single Family Home
Listing Status Sold
Purchase Type For Sale
Square Footage 3,630 sqft
Price per Sqft $192
Subdivision Meyerland
MLS Listing ID 8267125
Sold Date 06/28/24
Style Traditional
Bedrooms 4
Full Baths 3
Half Baths 1
HOA Fees $47/ann
HOA Y/N 1
Year Built 1962
Annual Tax Amount $8,796
Tax Year 2023
Lot Size 10,725 Sqft
Acres 0.2462
Property Description
Award worthy chef's kitchen will make you fall in love with this wonderful 4 bedroom 3 1/2 bathroom home! The kitchen features a long (16 ft!) Quartz island with cabinets galore, a built-in breakfast bar, island lighting, and black /stainless steel appliances (double oven, 6-burner gas cooktop). House boasts a large, open and flexible floorplan with incredible storage. Primary bedroom features a spacious dressing area with 2 separate walk-in closets enroute to the spa-like bathroom. Home office was created off the utility room with a built-in desk and cabinets. New AC and HVAC installed 4/2024. Schedule your appointment to see this pristine, move-in ready home!
Location
State TX
County Harris
Area Meyerland Area
Rooms
Bedroom Description 2 Bedrooms Down,En-Suite Bath,Primary Bed - 1st Floor,Walk-In Closet
Other Rooms Breakfast Room, Formal Dining, Home Office/Study, Living Area - 1st Floor, Utility Room in House
Master Bathroom Primary Bath: Double Sinks, Primary Bath: Jetted Tub, Primary Bath: Separate Shower, Secondary Bath(s): Shower Only, Vanity Area
Den/Bedroom Plus 4
Kitchen Breakfast Bar, Island w/o Cooktop, Kitchen open to Family Room, Pantry, Pots/Pans Drawers, Soft Closing Cabinets, Soft Closing Drawers
Interior
Interior Features Alarm System - Owned, Crown Molding, Formal Entry/Foyer, Window Coverings
Heating Central Gas
Cooling Central Electric
Flooring Carpet, Tile
Fireplaces Number 1
Fireplaces Type Gaslog Fireplace
Exterior
Exterior Feature Back Yard, Back Yard Fenced, Fully Fenced, Greenhouse, Patio/Deck, Sprinkler System
Garage Attached/Detached Garage
Garage Spaces 2.0
Roof Type Composition
Street Surface Asphalt,Curbs
Private Pool No
Building
Lot Description Subdivision Lot
Faces West
Story 2
Foundation Slab
Lot Size Range 0 Up To 1/4 Acre
Sewer Public Sewer
Water Public Water
Structure Type Brick,Wood
New Construction No
Schools
Elementary Schools Kolter Elementary School
Middle Schools Meyerland Middle School
High Schools Bellaire High School
School District 27 - Houston
Others
HOA Fee Include Courtesy Patrol
Senior Community No
Restrictions Deed Restrictions
Tax ID 093-036-000-0006
Ownership Full Ownership
Energy Description HVAC>13 SEER,Insulation - Blown Fiberglass,Insulation - Spray-Foam
Acceptable Financing Cash Sale, Conventional
Tax Rate 2.0148
Disclosures Sellers Disclosure
Listing Terms Cash Sale, Conventional
Financing Cash Sale,Conventional
Special Listing Condition Sellers Disclosure
Read Less

Bought with Compass RE Texas, LLC - Houston
GET MORE INFORMATION




