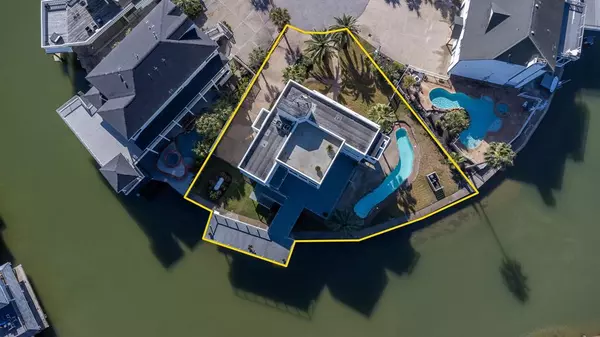For more information regarding the value of a property, please contact us for a free consultation.
1846 Port O Call ST Tiki Island, TX 77554
Want to know what your home might be worth? Contact us for a FREE valuation!

Our team is ready to help you sell your home for the highest possible price ASAP
Key Details
Property Type Single Family Home
Listing Status Sold
Purchase Type For Sale
Square Footage 3,215 sqft
Price per Sqft $746
Subdivision Tiki Island 11
MLS Listing ID 87045873
Sold Date 07/03/24
Style Contemporary/Modern
Bedrooms 5
Full Baths 3
Half Baths 1
HOA Fees $8/ann
HOA Y/N 1
Year Built 1996
Annual Tax Amount $35,560
Tax Year 2023
Lot Size 10,258 Sqft
Acres 0.2355
Property Description
Welcome to one of the most iconic homes on Tiki Island! Prime location on 2 perimeter lots. This modern coastal retreat was completely remodeled in 2023 and features 5 bedrooms and 3.5 baths. Upon entry, you are greeted by an inviting open-concept layout, highlighted by abundant natural light and stunning water vistas from nearly every room.
The spacious living area offers a floating fireplace, perfect for cozy evenings, while the gourmet kitchen is a chef's dream, complete with high-end appliances, quartz countertops & custom white oak cabinets. Step outside to discover your own private oasis, featuring an additional living area with an outdoor bar on the ground floor overlooking the pool and breathtaking sunsets. For boating enthusiasts, this property includes 2 boat slips and convenient access to West Bay. Additional features include honed limestone floors, carpeted bedrooms up, TREX decking, stainless steel rails and designer lighting ensuring a lifestyle of luxury and leisure.
Location
State TX
County Galveston
Area Tiki Island
Rooms
Bedroom Description En-Suite Bath,Primary Bed - 1st Floor,Walk-In Closet
Other Rooms Family Room, Home Office/Study, Kitchen/Dining Combo, Living Area - 1st Floor, Living/Dining Combo, Utility Room in House
Master Bathroom Half Bath, Primary Bath: Double Sinks, Primary Bath: Separate Shower, Primary Bath: Soaking Tub, Secondary Bath(s): Shower Only
Den/Bedroom Plus 5
Kitchen Island w/ Cooktop, Kitchen open to Family Room, Pantry, Pots/Pans Drawers, Soft Closing Cabinets, Soft Closing Drawers, Under Cabinet Lighting
Interior
Interior Features 2 Staircases, Balcony, Elevator, Fire/Smoke Alarm, Formal Entry/Foyer, High Ceiling, Steel Beams, Wet Bar, Window Coverings
Heating Central Electric
Cooling Central Electric
Flooring Carpet, Stone, Tile
Fireplaces Number 1
Fireplaces Type Electric Fireplace
Exterior
Exterior Feature Back Yard, Back Yard Fenced, Balcony, Covered Patio/Deck, Fully Fenced, Patio/Deck, Porch, Rooftop Deck, Sprinkler System
Garage Attached Garage, Oversized Garage
Garage Spaces 4.0
Garage Description Additional Parking, Auto Garage Door Opener, Boat Parking, Converted Garage, Golf Cart Garage
Pool Gunite, In Ground
Waterfront Description Bay Front,Bay View,Boat House,Boat Lift,Boat Slip,Bulkhead,Canal Front,Canal View,Concrete Bulkhead
Roof Type Other
Street Surface Concrete
Private Pool Yes
Building
Lot Description Cul-De-Sac, Water View, Waterfront
Story 2
Foundation On Stilts, Slab
Lot Size Range 0 Up To 1/4 Acre
Sewer Public Sewer
Water Public Water
Structure Type Stucco
New Construction No
Schools
Elementary Schools Hitchcock Primary/Stewart Elementary School
Middle Schools Crosby Middle School (Hitchcock)
High Schools Hitchcock High School
School District 26 - Hitchcock
Others
HOA Fee Include Grounds,Other
Senior Community No
Restrictions Deed Restrictions
Tax ID 7146-0000-0119-000
Acceptable Financing Cash Sale, Conventional
Tax Rate 2.2874
Disclosures Mud, Sellers Disclosure
Listing Terms Cash Sale, Conventional
Financing Cash Sale,Conventional
Special Listing Condition Mud, Sellers Disclosure
Read Less

Bought with Key 2 Texas Realty
GET MORE INFORMATION




