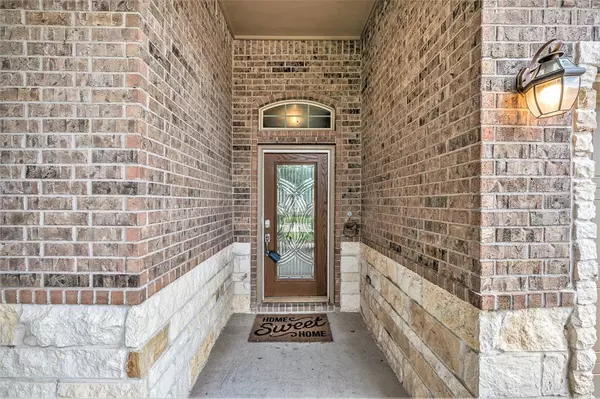For more information regarding the value of a property, please contact us for a free consultation.
21911 Castle Hawk Trail Richmond, TX 77407
Want to know what your home might be worth? Contact us for a FREE valuation!

Our team is ready to help you sell your home for the highest possible price ASAP
Key Details
Property Type Single Family Home
Listing Status Sold
Purchase Type For Sale
Square Footage 1,864 sqft
Price per Sqft $170
Subdivision Grand Meadow
MLS Listing ID 66772657
Sold Date 07/03/24
Style Contemporary/Modern
Bedrooms 3
Full Baths 2
HOA Fees $38/ann
HOA Y/N 1
Year Built 2011
Annual Tax Amount $8,041
Tax Year 2023
Lot Size 6,338 Sqft
Acres 0.1455
Property Description
Mulitple... Deadline 5pm Wednesday, May 29, 2024. We welcome you and your family to this 3 bedrooms house with a mohomery front door and a beautiful front porch. We just replaced the backside fence and two front sides fence. There is no neighbor behind the backside fence. A French door opens to the library. The primary room has three double glass windows, duel vanity, a separated shower and tub. The tile kitchen has granite counter island and brightened by the natural sunlight coming from the skyline above. The gas stove and gas oven have the ventilation exhuasted outside and it keeps the area very clean and fresh. The drinking water system is under the kitchen sink. The breakfast room and the living room have windows facing the backyard. The gas fireplace is a plus during the winter time. The water main control is inside the bedroom closet The location is excellent. Hwy 99 and Westpark tollway are minutes away. Any questions, please feel free to let us know. Thanks.
Location
State TX
County Fort Bend
Area Fort Bend County North/Richmond
Rooms
Bedroom Description All Bedrooms Down
Other Rooms 1 Living Area, Breakfast Room, Library
Master Bathroom Primary Bath: Separate Shower, Vanity Area
Den/Bedroom Plus 4
Kitchen Island w/o Cooktop, Pantry, Walk-in Pantry
Interior
Heating Central Gas
Cooling Central Electric
Flooring Carpet, Tile
Fireplaces Number 1
Fireplaces Type Gas Connections
Exterior
Exterior Feature Back Yard Fenced, Fully Fenced, Porch
Garage Attached Garage
Garage Spaces 2.0
Roof Type Composition
Street Surface Concrete
Private Pool No
Building
Lot Description Subdivision Lot
Story 1
Foundation Slab
Lot Size Range 0 Up To 1/4 Acre
Water Water District
Structure Type Brick,Wood
New Construction No
Schools
Elementary Schools Hubenak Elementary School
Middle Schools Briscoe Junior High School
High Schools Foster High School
School District 33 - Lamar Consolidated
Others
Senior Community No
Restrictions Deed Restrictions
Tax ID 3520-03-002-0120-901
Ownership Full Ownership
Energy Description Ceiling Fans
Acceptable Financing Cash Sale, Conventional, FHA, VA
Tax Rate 2.57844
Disclosures Mud, Sellers Disclosure
Listing Terms Cash Sale, Conventional, FHA, VA
Financing Cash Sale,Conventional,FHA,VA
Special Listing Condition Mud, Sellers Disclosure
Read Less

Bought with MA Realty LLC
GET MORE INFORMATION




