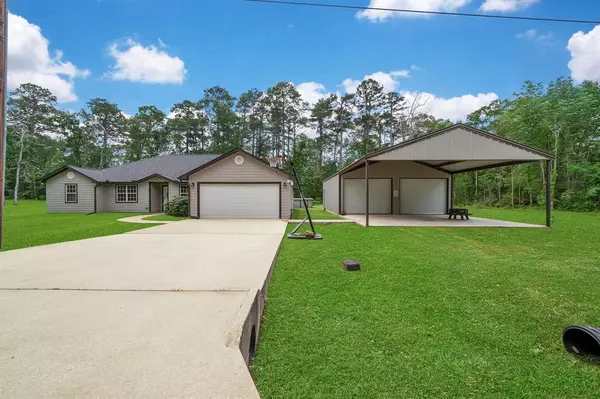For more information regarding the value of a property, please contact us for a free consultation.
356 Hickory RDG Onalaska, TX 77360
Want to know what your home might be worth? Contact us for a FREE valuation!

Our team is ready to help you sell your home for the highest possible price ASAP
Key Details
Property Type Single Family Home
Listing Status Sold
Purchase Type For Sale
Square Footage 2,020 sqft
Price per Sqft $183
Subdivision Creekside Sec 1
MLS Listing ID 78643802
Sold Date 07/11/24
Style Traditional
Bedrooms 3
Full Baths 2
HOA Fees $15/ann
HOA Y/N 1
Year Built 2007
Annual Tax Amount $4,747
Tax Year 2023
Lot Size 1.286 Acres
Acres 1.2855
Property Description
WELCOME HOME! Discover this perfect retreat! This spacious 3 bedrooms, 2 bath home on 1.2+ acres features an office, dining room, and breakfast area. An 1120SF metal shop on a slab with a 25' covered awning was built in 2020. Take advantage of the private boat ramp giving you access to fantastic fishing and recreational boating on Lake Livingston. Enjoy your own private backyard above-ground pool while cooking and relaxing on your spacious covered patio. The roof, A/C (inside and outside units), and the beautiful wood floors were updated in 2021. The aerobic system had a new aerator and pump replaced in Nov 2023. Interior painted Apr. 2024. Water heater approximately 5 yo. Just minutes from Onalaska and approximately 20 minutes from Livingston. This setup does not come along often, so call today for your private showing.
Location
State TX
County Polk
Area Lake Livingston Area
Rooms
Bedroom Description All Bedrooms Down,En-Suite Bath,Walk-In Closet
Other Rooms Formal Dining, Home Office/Study, Kitchen/Dining Combo, Living Area - 1st Floor, Utility Room in House
Master Bathroom Primary Bath: Double Sinks, Primary Bath: Jetted Tub, Secondary Bath(s): Tub/Shower Combo
Kitchen Breakfast Bar
Interior
Interior Features Alarm System - Owned, Fire/Smoke Alarm, Refrigerator Included
Heating Central Electric
Cooling Central Electric
Flooring Carpet, Tile, Wood
Exterior
Exterior Feature Back Yard, Covered Patio/Deck, Porch, Side Yard, Workshop
Garage Attached Garage
Garage Spaces 2.0
Carport Spaces 2
Garage Description Additional Parking, Boat Parking, RV Parking, Workshop
Pool Above Ground
Roof Type Composition
Street Surface Asphalt
Private Pool Yes
Building
Lot Description Cleared, Subdivision Lot, Wooded
Story 1
Foundation Slab
Lot Size Range 1 Up to 2 Acres
Water Aerobic, Public Water
Structure Type Cement Board
New Construction No
Schools
Elementary Schools Onalaska Elementary School
Middle Schools Onalaska Jr/Sr High School
High Schools Onalaska Jr/Sr High School
School District 104 - Onalaska
Others
HOA Fee Include Other
Senior Community No
Restrictions Deed Restrictions
Tax ID C2000-0042-00
Energy Description Ceiling Fans,Digital Program Thermostat,Insulated/Low-E windows
Acceptable Financing Cash Sale, Conventional, FHA, VA
Tax Rate 1.4375
Disclosures Sellers Disclosure
Listing Terms Cash Sale, Conventional, FHA, VA
Financing Cash Sale,Conventional,FHA,VA
Special Listing Condition Sellers Disclosure
Read Less

Bought with Redfin Corporation
GET MORE INFORMATION




