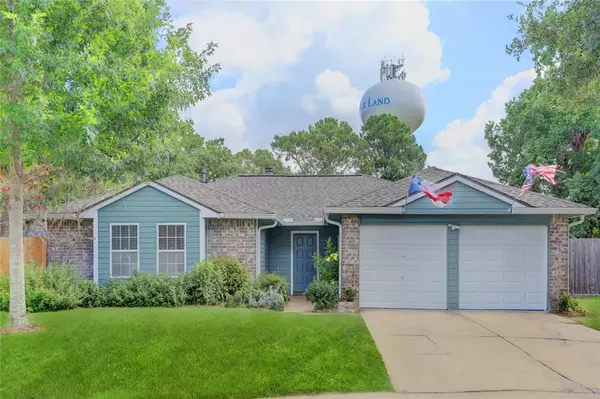For more information regarding the value of a property, please contact us for a free consultation.
14006 Susan CT Sugar Land, TX 77498
Want to know what your home might be worth? Contact us for a FREE valuation!

Our team is ready to help you sell your home for the highest possible price ASAP
Key Details
Property Type Single Family Home
Listing Status Sold
Purchase Type For Sale
Square Footage 1,694 sqft
Price per Sqft $200
Subdivision Ragus Lake Estates Sec 1
MLS Listing ID 49571613
Sold Date 09/20/24
Style Contemporary/Modern,Ranch,Traditional
Bedrooms 3
Full Baths 2
HOA Fees $7/ann
HOA Y/N 1
Year Built 1983
Annual Tax Amount $4,675
Tax Year 2023
Lot Size 7,267 Sqft
Acres 0.1668
Property Description
Absolutely Stunning, completely renovated home! This Sprawling One Story offers*Updated Bathrooms*2 Car Garage w/ new garage doors*Open Kit/Liv *Oversized Pantry*New Stainless Appliances*New Fence*Oversized closets *Just painted throughout*Sparkling Koi Pond*Expansive Decking*New double pane windows*Beautiful Landscaping*Tankless Water Heater*Additional Storage Shed *New Insulation*New Vinyl flooring*Solid Granite Countertops*Brand New Carpet*High Efficiency HVAC*Gas Range*New Roof*Cul De Sac Lot*New Pex Plumbing supply lines*New Fixtures, Fans, & Hardware*New Recessed Lighting* Owner Occupied NOT An Investor Flip! Easy Access to All Major Highways. HURRY because this property will not last!
Location
State TX
County Fort Bend
Area Sugar Land North
Rooms
Bedroom Description All Bedrooms Down
Other Rooms Family Room, Utility Room in House
Master Bathroom Primary Bath: Shower Only, Secondary Bath(s): Tub/Shower Combo
Kitchen Breakfast Bar, Kitchen open to Family Room, Pantry
Interior
Interior Features Fire/Smoke Alarm, High Ceiling
Heating Central Gas
Cooling Central Electric
Flooring Carpet, Vinyl Plank
Fireplaces Number 1
Fireplaces Type Gaslog Fireplace
Exterior
Exterior Feature Back Yard Fenced, Patio/Deck, Storage Shed
Garage Attached Garage
Garage Spaces 2.0
Garage Description Double-Wide Driveway
Roof Type Composition
Street Surface Concrete,Curbs
Private Pool No
Building
Lot Description Cul-De-Sac, Subdivision Lot
Story 1
Foundation Slab
Lot Size Range 0 Up To 1/4 Acre
Water Public Water
Structure Type Brick,Cement Board
New Construction No
Schools
Elementary Schools Sugar Mill Elementary School
Middle Schools Sugar Land Middle School
High Schools Kempner High School
School District 19 - Fort Bend
Others
HOA Fee Include Grounds
Senior Community No
Restrictions Deed Restrictions
Tax ID 6000-01-005-0880-907
Ownership Full Ownership
Energy Description Attic Fan,Attic Vents,Ceiling Fans,Digital Program Thermostat,High-Efficiency HVAC,Insulated/Low-E windows,Insulation - Other,Tankless/On-Demand H2O Heater
Acceptable Financing Cash Sale, Conventional
Tax Rate 1.7781
Disclosures Sellers Disclosure
Listing Terms Cash Sale, Conventional
Financing Cash Sale,Conventional
Special Listing Condition Sellers Disclosure
Read Less

Bought with Local Realty Agency
GET MORE INFORMATION




