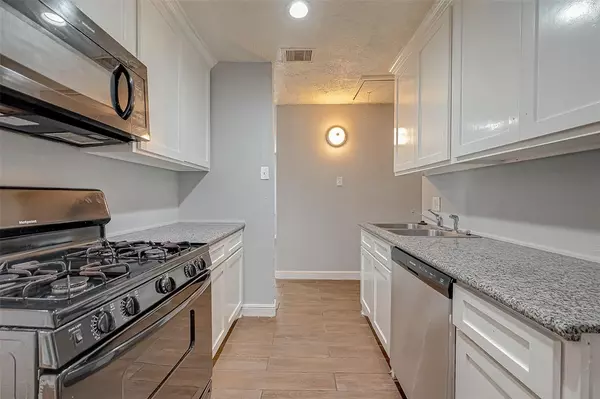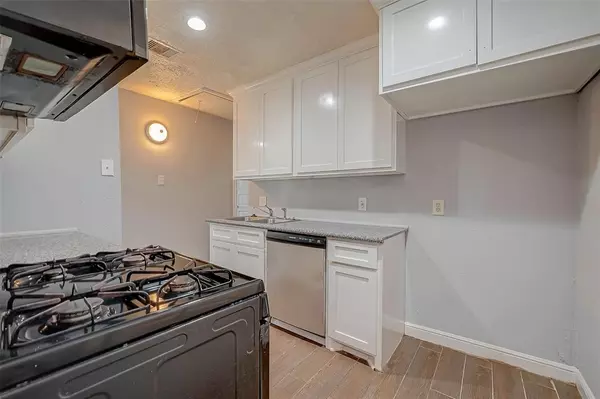For more information regarding the value of a property, please contact us for a free consultation.
3626 Chimira LN Houston, TX 77051
Want to know what your home might be worth? Contact us for a FREE valuation!

Our team is ready to help you sell your home for the highest possible price ASAP
Key Details
Property Type Single Family Home
Listing Status Sold
Purchase Type For Sale
Square Footage 1,274 sqft
Price per Sqft $125
Subdivision Scottcrest
MLS Listing ID 59711330
Sold Date 10/01/24
Style Other Style
Bedrooms 3
Full Baths 1
Half Baths 1
Year Built 1950
Annual Tax Amount $2,443
Tax Year 2023
Lot Size 6,168 Sqft
Acres 0.1416
Property Description
Perfect Starter Home or Investment Opportunity. Discover this updated 3-bedroom, 1.5-bath Sunnyside home. ideal for first-time buyers looking for something affordable or savvy beginner or experienced investors. This property features updated flooring, cabinets, granite countertops, vanities, lighting, & appliances. THIS HOME IS MOV-IN OR RENT READY. The living/dining combo and large backyard are perfect for family living or tenant appeal.
Located minutes from the Texas Medical Center, with easy access to Hwy 288, 610, Downtown Houston, Pearland, Meyerland, the Galleria, Hubby airport. This property can be an affordable starter home or a fantastic investment opportunity, offering a strong tenant pool for those looking to begin their investing journey or expand their portfolio. Don’t miss out on this opportunity to acquire an investment property closer to Texas Medical center or add an affordable rent-ready home to your existing portfolio. This property is being sold AS-IS.
Location
State TX
County Harris
Area Medical Center South
Rooms
Bedroom Description All Bedrooms Down
Other Rooms 1 Living Area, Formal Living, Utility Room in House
Den/Bedroom Plus 3
Interior
Interior Features Alarm System - Owned
Heating Central Gas
Cooling Central Electric
Flooring Vinyl Plank
Exterior
Garage None
Roof Type Composition
Street Surface Asphalt
Private Pool No
Building
Lot Description Other
Story 1
Foundation Slab
Lot Size Range 0 Up To 1/4 Acre
Sewer Public Sewer
Water Public Water
Structure Type Brick
New Construction No
Schools
Elementary Schools Woodson Elementary School
Middle Schools Thomas Middle School
High Schools Worthing High School
School District 27 - Houston
Others
Senior Community No
Restrictions Unknown
Tax ID 081-136-000-0034
Energy Description Ceiling Fans
Acceptable Financing Cash Sale, Conventional, FHA, Investor
Tax Rate 2.0148
Disclosures No Disclosures
Listing Terms Cash Sale, Conventional, FHA, Investor
Financing Cash Sale,Conventional,FHA,Investor
Special Listing Condition No Disclosures
Read Less

Bought with Brooks & Davis Real Estate
GET MORE INFORMATION




