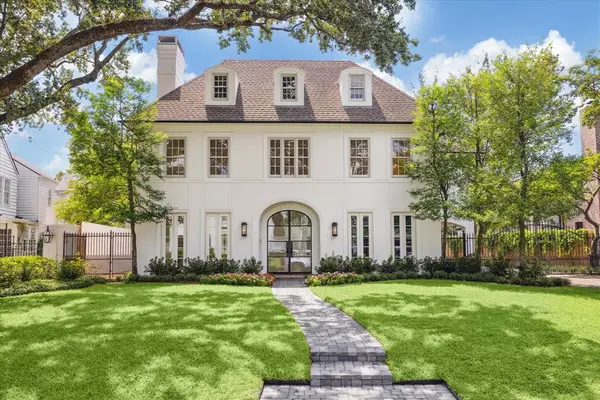For more information regarding the value of a property, please contact us for a free consultation.
2141 Looscan LN Houston, TX 77019
Want to know what your home might be worth? Contact us for a FREE valuation!

Our team is ready to help you sell your home for the highest possible price ASAP
Key Details
Property Type Single Family Home
Listing Status Sold
Purchase Type For Sale
Square Footage 4,458 sqft
Price per Sqft $777
Subdivision River Oaks Sec 03
MLS Listing ID 30424071
Sold Date 10/16/24
Style French
Bedrooms 4
Full Baths 5
Half Baths 1
HOA Fees $208/ann
HOA Y/N 1
Year Built 1995
Annual Tax Amount $42,110
Tax Year 2023
Lot Size 8,365 Sqft
Acres 0.192
Property Description
Brought to you by Charter Custom Homes, this newly remodeled 5-bedroom, 4.5-bathroom residence features a full guest quarter nestled in River Oaks, one of Houston's most esteemed neighborhoods. This home effortlessly merges modern finishes with timeless elegance, offering an open, light-filled floor plan ideal for living and entertaining.
The first floor showcases formal living and dining rooms, two fireplaces, a wine room, a wet bar, and a paneled study with a custom high gloss paint finish. The stunning kitchen has commercial stainless steel appliances, custom cabinetry, and a waterfall island that doubles as a breakfast bar. On the second floor, you'll find the laundry room and four bedrooms, including a primary suite with a freestanding bathtub and his and her closets. Outdoors, enjoy a beautifully designed pool with waterfall features and a detached garage. Attention to detail and high-end finishes are evident throughout this exquisite home.
Location
State TX
County Harris
Area River Oaks Area
Rooms
Bedroom Description All Bedrooms Up
Other Rooms Breakfast Room, Butlers Pantry, Den, Entry, Family Room, Formal Dining, Formal Living
Master Bathroom Half Bath, Primary Bath: Double Sinks, Primary Bath: Separate Shower
Den/Bedroom Plus 5
Kitchen Butler Pantry, Kitchen open to Family Room, Pantry, Soft Closing Cabinets
Interior
Interior Features Alarm System - Owned
Heating Central Gas
Cooling Central Electric
Flooring Wood
Fireplaces Number 2
Fireplaces Type Gaslog Fireplace, Wood Burning Fireplace
Exterior
Garage Detached Garage, Oversized Garage
Garage Spaces 2.0
Garage Description Double-Wide Driveway, Driveway Gate, Porte-Cochere
Pool In Ground
Roof Type Composition
Accessibility Driveway Gate
Private Pool Yes
Building
Lot Description Subdivision Lot
Story 2
Foundation Pier & Beam
Lot Size Range 0 Up To 1/4 Acre
Sewer Public Sewer
Water Public Water
Structure Type Stucco
New Construction No
Schools
Elementary Schools River Oaks Elementary School (Houston)
Middle Schools Lanier Middle School
High Schools Lamar High School (Houston)
School District 27 - Houston
Others
Senior Community No
Restrictions Deed Restrictions
Tax ID 060-156-050-0004
Tax Rate 2.0148
Disclosures Owner/Agent
Special Listing Condition Owner/Agent
Read Less

Bought with Martha Turner Sotheby's International Realty
GET MORE INFORMATION




