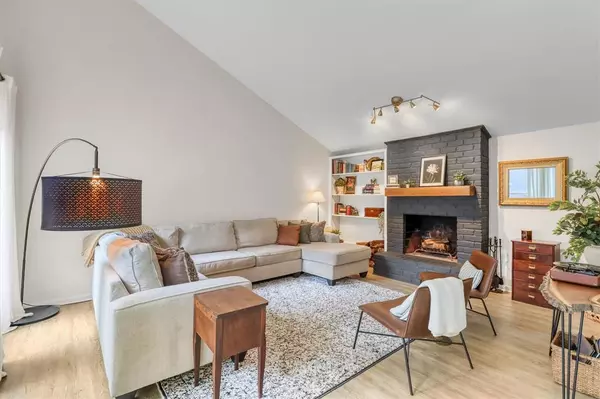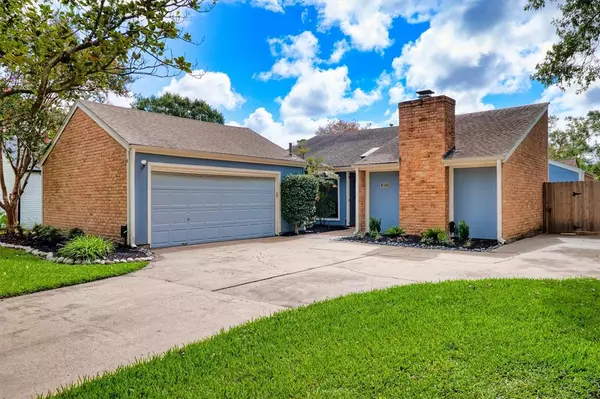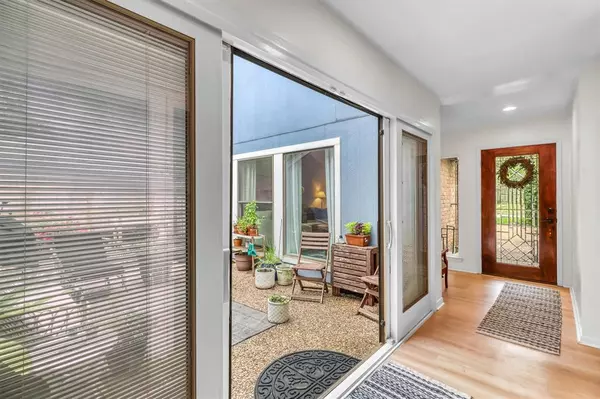For more information regarding the value of a property, please contact us for a free consultation.
1071 Apache Falls DR Katy, TX 77450
Want to know what your home might be worth? Contact us for a FREE valuation!

Our team is ready to help you sell your home for the highest possible price ASAP
Key Details
Property Type Single Family Home
Listing Status Sold
Purchase Type For Sale
Square Footage 1,680 sqft
Price per Sqft $182
Subdivision Cimmarron Sec 02
MLS Listing ID 81457336
Sold Date 10/18/24
Style Traditional
Bedrooms 3
Full Baths 2
HOA Fees $50/ann
HOA Y/N 1
Year Built 1978
Annual Tax Amount $5,755
Tax Year 2023
Lot Size 8,040 Sqft
Acres 0.1846
Property Description
Welcome to this beautifully maintained 3-bedroom, 2-bath single-story home in the desirable Cimarron community, zoned to Katy ISD. This never-flooded home features thoughtful updates, including PEX plumbing, Pella windows, and fresh paint. The inviting front entry leads to a side-entry garage, enhancing its curb appeal under a canopy of mature trees.
Inside, a spacious family room with vaulted ceilings, a wood-burning fireplace, built-in shelving, and natural light offers views of the backyard and courtyard. The formal dining room flows into the island kitchen with updated cabinetry, dual ovens, and a cozy breakfast nook. An interior utility room adds convenience.
The primary bedroom offers a large walk-in closet and private en-suite bath. A sliding door leads from the custom bar and entertainment area on to the patio for your enjoyment. Extras include a storage shed, new fence, updated door hardware, and custom mantle. No carpet—move-in ready!
Location
State TX
County Harris
Area Katy - Southeast
Rooms
Bedroom Description All Bedrooms Down,En-Suite Bath,Walk-In Closet
Other Rooms 1 Living Area, Formal Dining, Kitchen/Dining Combo, Utility Room in House
Master Bathroom Primary Bath: Shower Only, Secondary Bath(s): Tub/Shower Combo
Kitchen Island w/ Cooktop, Pantry, Under Cabinet Lighting
Interior
Interior Features Alarm System - Owned, Dry Bar, High Ceiling
Heating Central Gas
Cooling Central Electric
Flooring Tile, Vinyl Plank
Fireplaces Number 1
Fireplaces Type Gas Connections, Wood Burning Fireplace
Exterior
Exterior Feature Back Yard Fenced, Storage Shed
Garage Attached Garage
Garage Spaces 2.0
Roof Type Composition
Private Pool No
Building
Lot Description Subdivision Lot
Faces Northwest
Story 1
Foundation Slab
Lot Size Range 0 Up To 1/4 Acre
Water Water District
Structure Type Brick,Wood
New Construction No
Schools
Elementary Schools Cimarron Elementary School (Katy)
Middle Schools West Memorial Junior High School
High Schools Cinco Ranch High School
School District 30 - Katy
Others
Senior Community No
Restrictions Deed Restrictions
Tax ID 108-461-000-0014
Acceptable Financing Cash Sale, Conventional, FHA, Investor, VA
Tax Rate 2.0195
Disclosures Mud, Sellers Disclosure
Listing Terms Cash Sale, Conventional, FHA, Investor, VA
Financing Cash Sale,Conventional,FHA,Investor,VA
Special Listing Condition Mud, Sellers Disclosure
Read Less

Bought with Walzel Properties - Corporate Office
GET MORE INFORMATION




