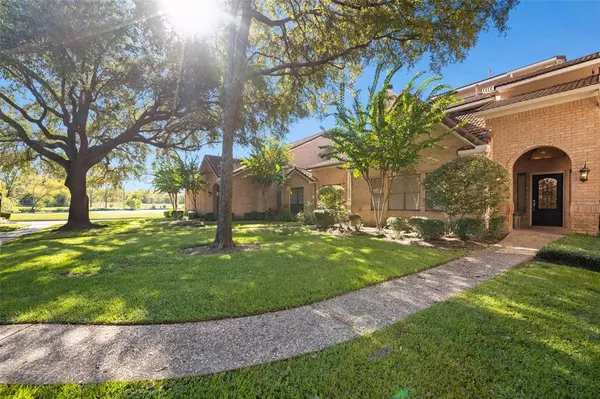For more information regarding the value of a property, please contact us for a free consultation.
15763 Tanya CIR Houston, TX 77079
Want to know what your home might be worth? Contact us for a FREE valuation!

Our team is ready to help you sell your home for the highest possible price ASAP
Key Details
Property Type Townhouse
Sub Type Townhouse
Listing Status Sold
Purchase Type For Sale
Square Footage 3,808 sqft
Price per Sqft $111
Subdivision The Oaks Of Fleetwood Th
MLS Listing ID 96028321
Sold Date 10/18/24
Style Contemporary/Modern,Other Style
Bedrooms 4
Full Baths 3
Half Baths 1
HOA Fees $360/ann
Year Built 2001
Annual Tax Amount $11,434
Tax Year 2023
Lot Size 2,970 Sqft
Property Description
Nestled in an exclusive gated community in the Energy Corridor, this 3-story, detached townhouse offers the perfect blend of comfortable living and modern amenities for families or professionals seeking a serene retreat. 4 bedrooms and 3.5 bathrooms, this spacious home provides ample room to accommodate your needs while offering flexible spaces that can be tailored to suit your lifestyle. Inviting foyer leads into a beautifully updated kitchen with stainless steel appliances and sleek quartz counters. Open concept design seamlessly flows into dining area and living room, creating an ideal space for entertaining or relaxing. Spacious 1st floor flex room is a perfect space to transform into a dream office, cozy study nook, media room, or a versatile 5th bedroom. The community has a tranquil lake and access to a shared gazebo, perfect for gatherings. Additional features: fireplace, recessed lights, ample storage throughout. Conveniently located to I-10, Highway 6, and Terry Hershey Park.
Location
State TX
County Harris
Area Energy Corridor
Rooms
Bedroom Description All Bedrooms Up,En-Suite Bath,Primary Bed - 2nd Floor,Walk-In Closet
Other Rooms Breakfast Room, Formal Dining, Formal Living, Home Office/Study, Kitchen/Dining Combo, Living Area - 1st Floor, Utility Room in House
Master Bathroom Full Secondary Bathroom Down, Half Bath, Primary Bath: Double Sinks, Primary Bath: Jetted Tub, Primary Bath: Separate Shower, Secondary Bath(s): Shower Only, Secondary Bath(s): Tub/Shower Combo
Den/Bedroom Plus 5
Kitchen Breakfast Bar, Pantry
Interior
Interior Features Alarm System - Owned, Balcony, Crown Molding, Dry Bar, Fire/Smoke Alarm, Formal Entry/Foyer, High Ceiling, Refrigerator Included, Wet Bar, Window Coverings
Heating Central Gas
Cooling Central Electric
Flooring Engineered Wood, Tile, Wood
Fireplaces Number 1
Fireplaces Type Wood Burning Fireplace
Appliance Electric Dryer Connection, Refrigerator
Laundry Utility Rm in House
Exterior
Exterior Feature Balcony, Controlled Access, Front Green Space
Garage Attached Garage
Garage Spaces 2.0
Roof Type Tile
Street Surface Concrete,Curbs
Private Pool No
Building
Faces East
Story 3
Entry Level Levels 1, 2 and 3
Foundation Slab
Sewer Public Sewer
Water Public Water
Structure Type Brick
New Construction No
Schools
Elementary Schools Wolfe Elementary School
Middle Schools Memorial Parkway Junior High School
High Schools Taylor High School (Katy)
School District 30 - Katy
Others
HOA Fee Include Grounds,Limited Access Gates,Trash Removal
Senior Community No
Tax ID 107-515-001-0003
Ownership Full Ownership
Energy Description Ceiling Fans,Digital Program Thermostat,Insulation - Blown Cellulose
Acceptable Financing Cash Sale, Conventional, FHA, Owner Financing, VA
Tax Rate 2.3739
Disclosures Home Protection Plan, Reports Available, Sellers Disclosure
Listing Terms Cash Sale, Conventional, FHA, Owner Financing, VA
Financing Cash Sale,Conventional,FHA,Owner Financing,VA
Special Listing Condition Home Protection Plan, Reports Available, Sellers Disclosure
Read Less

Bought with Compass RE Texas, LLC - Houston
GET MORE INFORMATION




