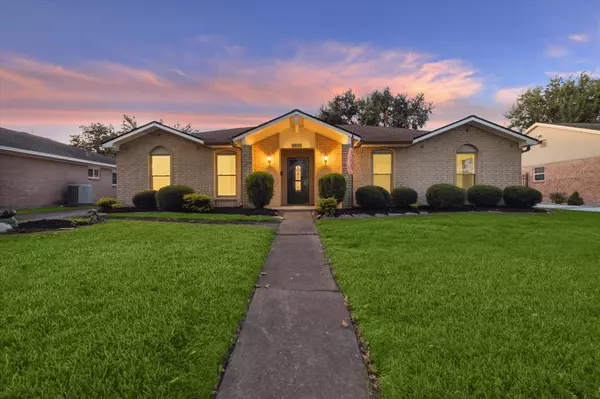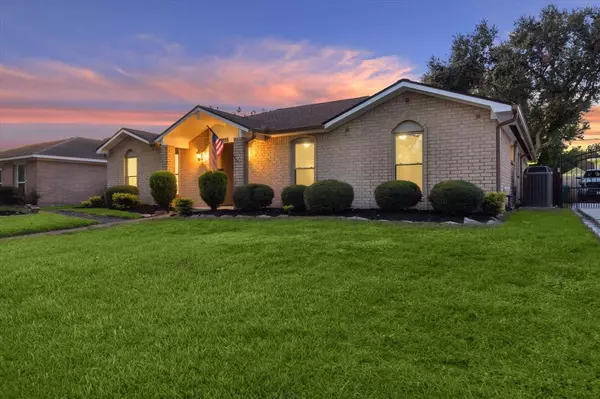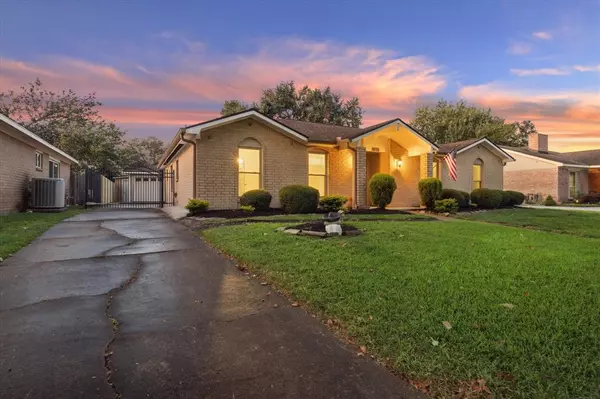For more information regarding the value of a property, please contact us for a free consultation.
8818 Hendon LN Houston, TX 77036
Want to know what your home might be worth? Contact us for a FREE valuation!

Our team is ready to help you sell your home for the highest possible price ASAP
Key Details
Property Type Single Family Home
Listing Status Sold
Purchase Type For Sale
Square Footage 2,313 sqft
Price per Sqft $162
Subdivision Sharpstown Country Club Terrac
MLS Listing ID 25893336
Sold Date 11/08/24
Style Traditional
Bedrooms 5
Full Baths 2
Half Baths 1
HOA Fees $20/ann
HOA Y/N 1
Year Built 1967
Annual Tax Amount $6,017
Tax Year 2023
Lot Size 8,421 Sqft
Acres 0.1933
Property Description
This stunning 5-bed, 2.5-bath masterpiece has been INSPECTED, and all the main systems are in phenomenal shape. Step into luxury where timeless charm meets modern elegance in a bold black-and-white theme throughout. Brand new flooring? Check. Calcutta quartz countertops, sleek subway tile backsplash, and a vintage double oven that steals the show? Absolutely, plus an electric stovetop. The open-concept design with cedar-finished cathedral ceilings floods the space with natural light, creating a vibe that’s stylish yet cozy. All bedrooms are downstairs—because who’s got time for stairs? Upgrades include new AC ducting, LP Smart Siding, fresh fencing, and a gated driveway for security. The roof and HVAC are under five years old, so no worries there. The alarm system, washer, dryer, and fridge are all included. Freshly landscaped with premium marble/limestone, and a custom-built storage shed for tools. This home isn’t just move-in ready—it’s a showstopper.
Location
State TX
County Harris
Area Sharpstown Area
Rooms
Bedroom Description All Bedrooms Down,Walk-In Closet
Other Rooms 1 Living Area, Breakfast Room, Entry, Family Room, Formal Dining, Kitchen/Dining Combo, Living Area - 1st Floor, Utility Room in House
Kitchen Kitchen open to Family Room, Pantry, Walk-in Pantry
Interior
Interior Features Alarm System - Owned, Dryer Included, Fire/Smoke Alarm, Formal Entry/Foyer, High Ceiling, Prewired for Alarm System, Refrigerator Included, Washer Included, Window Coverings
Heating Central Gas
Cooling Central Electric
Flooring Carpet, Laminate
Fireplaces Number 1
Fireplaces Type Gas Connections
Exterior
Exterior Feature Back Yard Fenced, Fully Fenced, Patio/Deck
Garage Detached Garage
Garage Spaces 2.0
Roof Type Composition
Street Surface Concrete
Private Pool No
Building
Lot Description Subdivision Lot
Story 1
Foundation Slab
Lot Size Range 0 Up To 1/4 Acre
Sewer Public Sewer
Water Public Water
Structure Type Brick
New Construction No
Schools
Elementary Schools White Elementary School
Middle Schools Sugar Grove Middle School
High Schools Sharpstown High School
School District 27 - Houston
Others
Senior Community No
Restrictions Deed Restrictions
Tax ID 093-408-000-0035
Energy Description Ceiling Fans,Energy Star/CFL/LED Lights,High-Efficiency HVAC,Insulation - Spray-Foam,Other Energy Features
Tax Rate 2.0948
Disclosures Owner/Agent, Sellers Disclosure
Special Listing Condition Owner/Agent, Sellers Disclosure
Read Less

Bought with Realty Associates
GET MORE INFORMATION




