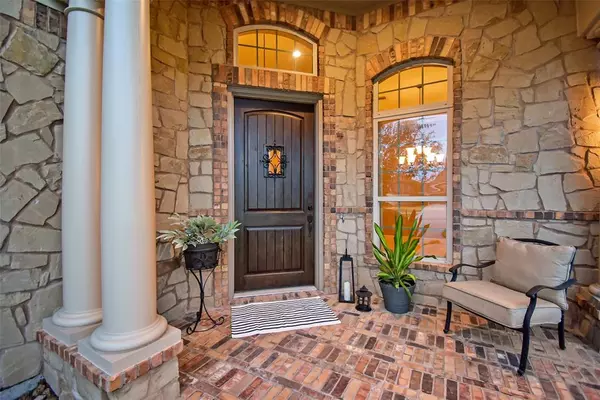For more information regarding the value of a property, please contact us for a free consultation.
9815 Beacon Crossing LN Cypress, TX 77433
Want to know what your home might be worth? Contact us for a FREE valuation!

Our team is ready to help you sell your home for the highest possible price ASAP
Key Details
Property Type Single Family Home
Listing Status Sold
Purchase Type For Sale
Square Footage 3,107 sqft
Price per Sqft $194
Subdivision Cypress Creek Lakes
MLS Listing ID 8525856
Sold Date 11/13/24
Style Traditional
Bedrooms 3
Full Baths 2
Half Baths 1
HOA Fees $96/ann
HOA Y/N 1
Year Built 2013
Annual Tax Amount $12,999
Tax Year 2023
Lot Size 8,753 Sqft
Acres 0.2009
Property Description
"Honey, stop the car!" This 1-story home sits on a 70' lot on a cul-de-sac street. As you enter, you are graced with pristine travertine stone floors & a neutral color palette. The Kitchen is a chef's dream w/double ovens, 5-burner gas cooktop, pot filler, walk-in food pantry, butler's pantry w/wine fridge, & kitchen cabinets that run from floor to ceiling! The study has wood floors, beams & custom built-ins. The primary en suite is large & luxurious with a spa-like vibe boasting 2 closets & a jetted tub. Classic home finishes include crown molding, art niches, cast stone fireplace, tray ceilings & plantation shutters. The backyard has a 24KW whole-home GENERATOR, lush landscaping & an expansive covered patio & pergola w/remote-controlled shades & ceiling fans for the ultimate alfresco dining experience. Walkable comm. amenities: pool, playground, weight rm, clubhouse, splashpad, pavilion. Close to upscale shops, eateries, school, medical & HEB. Never flooded & zoned to Great Schools.
Location
State TX
County Harris
Area Cypress South
Rooms
Bedroom Description All Bedrooms Down,En-Suite Bath,Primary Bed - 1st Floor,Sitting Area,Walk-In Closet
Other Rooms Breakfast Room, Butlers Pantry, Family Room, Formal Dining, Home Office/Study, Utility Room in House
Master Bathroom Hollywood Bath, Primary Bath: Double Sinks, Primary Bath: Jetted Tub, Primary Bath: Separate Shower, Secondary Bath(s): Tub/Shower Combo, Vanity Area
Den/Bedroom Plus 3
Kitchen Breakfast Bar, Butler Pantry, Island w/o Cooktop, Kitchen open to Family Room, Pot Filler, Under Cabinet Lighting, Walk-in Pantry
Interior
Interior Features Alarm System - Owned, Crown Molding, Fire/Smoke Alarm, Formal Entry/Foyer, High Ceiling, Prewired for Alarm System, Refrigerator Included, Window Coverings, Wine/Beverage Fridge, Wired for Sound
Heating Central Gas
Cooling Central Electric
Flooring Carpet, Engineered Wood, Travertine, Vinyl Plank
Fireplaces Number 1
Fireplaces Type Gaslog Fireplace
Exterior
Exterior Feature Back Yard, Back Yard Fenced, Covered Patio/Deck, Porch, Sprinkler System
Garage Attached Garage, Oversized Garage
Garage Spaces 2.0
Garage Description Auto Garage Door Opener, Double-Wide Driveway
Roof Type Composition
Street Surface Concrete,Curbs,Gutters
Private Pool No
Building
Lot Description Cul-De-Sac, Subdivision Lot
Faces East
Story 1
Foundation Slab
Lot Size Range 0 Up To 1/4 Acre
Builder Name Village Builders - KINGSTON COLLECTION
Water Water District
Structure Type Brick,Cement Board,Stone
New Construction No
Schools
Elementary Schools Warner Elementary School
Middle Schools Smith Middle School (Cypress-Fairbanks)
High Schools Cypress Ranch High School
School District 13 - Cypress-Fairbanks
Others
HOA Fee Include Clubhouse,Grounds,Recreational Facilities
Senior Community No
Restrictions Deed Restrictions
Tax ID 133-524-003-0004
Ownership Full Ownership
Energy Description Attic Vents,Ceiling Fans,Digital Program Thermostat,Energy Star Appliances,Energy Star/CFL/LED Lights,Generator,High-Efficiency HVAC,HVAC>15 SEER,Insulated Doors,Insulated/Low-E windows,Other Energy Features,Radiant Attic Barrier
Acceptable Financing Cash Sale, Conventional, VA
Tax Rate 2.6356
Disclosures Home Protection Plan, Mud, Sellers Disclosure
Green/Energy Cert Energy Star Qualified Home, Home Energy Rating/HERS, Other Green Certification
Listing Terms Cash Sale, Conventional, VA
Financing Cash Sale,Conventional,VA
Special Listing Condition Home Protection Plan, Mud, Sellers Disclosure
Read Less

Bought with TD Texas Realty, LLC
GET MORE INFORMATION




