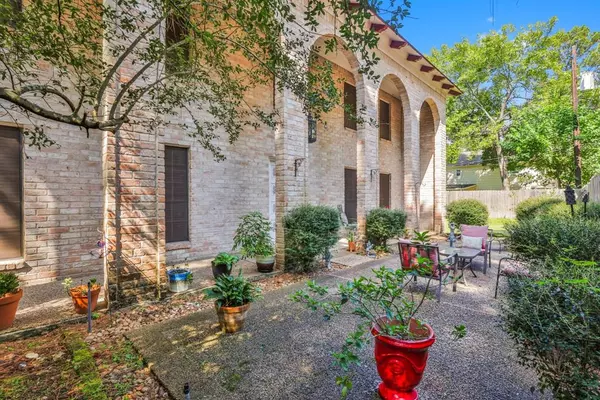5310 Pebble Springs DR Houston, TX 77066
UPDATED:
11/14/2024 03:42 PM
Key Details
Property Type Single Family Home
Listing Status Active
Purchase Type For Sale
Square Footage 2,742 sqft
Price per Sqft $103
Subdivision Greenwood Forest 2
MLS Listing ID 88644601
Style Mediterranean,Traditional
Bedrooms 4
Full Baths 2
Half Baths 1
HOA Fees $560/ann
HOA Y/N 1
Year Built 1972
Annual Tax Amount $4,916
Tax Year 2023
Lot Size 9,429 Sqft
Acres 0.2165
Property Description
Location
State TX
County Harris
Area 1960/Cypress Creek South
Rooms
Bedroom Description All Bedrooms Up,Primary Bed - 2nd Floor,Walk-In Closet
Other Rooms Breakfast Room, Den, Family Room, Formal Dining, Formal Living, Living Area - 1st Floor
Master Bathroom Half Bath, Primary Bath: Shower Only
Kitchen Pantry, Walk-in Pantry
Interior
Interior Features Alarm System - Owned, Fire/Smoke Alarm, Formal Entry/Foyer, Prewired for Alarm System
Heating Central Electric
Cooling Central Electric
Flooring Carpet, Concrete, Tile, Vinyl
Fireplaces Number 1
Fireplaces Type Gaslog Fireplace
Exterior
Exterior Feature Back Yard, Back Yard Fenced, Porch
Garage Attached/Detached Garage
Garage Spaces 2.0
Garage Description Auto Garage Door Opener
Roof Type Composition
Street Surface Asphalt
Private Pool No
Building
Lot Description Subdivision Lot
Dwelling Type Free Standing
Faces Northeast
Story 2
Foundation Slab
Lot Size Range 0 Up To 1/4 Acre
Sewer Public Sewer
Water Public Water, Water District
Structure Type Brick,Wood
New Construction No
Schools
Elementary Schools Greenwood Forest Elementary School
Middle Schools Wunderlich Intermediate School
High Schools Klein Forest High School
School District 32 - Klein
Others
HOA Fee Include Grounds,Other,Recreational Facilities
Senior Community No
Restrictions Deed Restrictions
Tax ID 102-498-000-0025
Ownership Full Ownership
Energy Description Attic Fan,Attic Vents,Ceiling Fans,Insulation - Batt
Acceptable Financing Cash Sale, Conventional, FHA, VA
Tax Rate 2.0313
Disclosures Mud, Sellers Disclosure
Listing Terms Cash Sale, Conventional, FHA, VA
Financing Cash Sale,Conventional,FHA,VA
Special Listing Condition Mud, Sellers Disclosure

GET MORE INFORMATION




