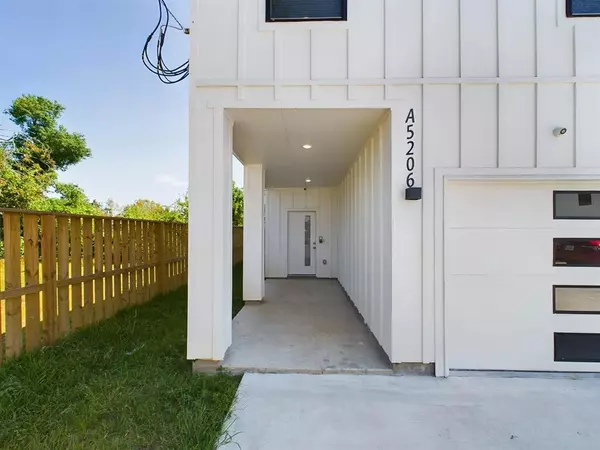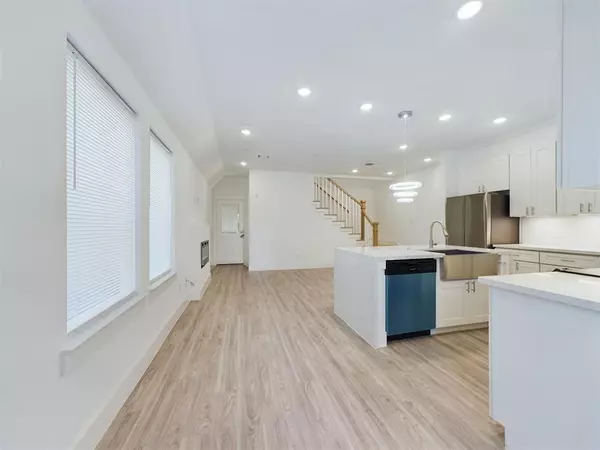5206 Gold ST #A Houston, TX 77026
UPDATED:
10/03/2024 02:42 PM
Key Details
Property Type Multi-Family
Sub Type Multi-Family
Listing Status Active
Purchase Type For Rent
Square Footage 1,425 sqft
Subdivision Central Gardens
MLS Listing ID 66582713
Style Contemporary/Modern
Bedrooms 3
Full Baths 2
Half Baths 1
Rental Info Long Term,One Year
Year Built 2023
Available Date 2024-10-03
Lot Size 0.274 Acres
Acres 0.2741
Property Description
Step inside to discover an open-concept living space filled with natural light, perfect for both relaxation and entertaining. The spacious kitchen is a chef's dream, featuring sleek countertops, contemporary cabinetry, and high-end appliances. Each of the three bedrooms is generously sized, with the primary suite boasting a luxurious en-suite bathroom and walk-in closet.
For added convenience, this home comes with a private attached garage, providing secure parking and extra storage space. Enjoy peace of mind with the gated entry, offering privacy and security in a quiet, well-maintained neighborhood.
Don't miss this rare opportunity to be the first to call this gorgeous property home!
Location
State TX
County Harris
Area Northside
Rooms
Bedroom Description All Bedrooms Up,En-Suite Bath,Walk-In Closet
Other Rooms 1 Living Area
Master Bathroom Half Bath, Primary Bath: Tub/Shower Combo, Secondary Bath(s): Tub/Shower Combo
Den/Bedroom Plus 3
Kitchen Island w/o Cooktop, Pantry, Walk-in Pantry
Interior
Interior Features High Ceiling, Refrigerator Included, Window Coverings
Heating Central Electric
Cooling Central Electric
Flooring Carpet, Laminate
Fireplaces Number 1
Fireplaces Type Electric Fireplace
Exterior
Garage Attached Garage
Garage Spaces 1.0
Garage Description Additional Parking
Utilities Available None Provided
Private Pool No
Building
Lot Description Subdivision Lot
Story 2
Sewer Public Sewer
Water Public Water
New Construction Yes
Schools
Elementary Schools Ross Elementary School (Houston)
Middle Schools Key Middle School
High Schools Northside High School
School District 27 - Houston
Others
Pets Allowed Not Allowed
Senior Community No
Restrictions Deed Restrictions
Tax ID 066-005-000-0162
Disclosures No Disclosures
Special Listing Condition No Disclosures
Pets Description Not Allowed

GET MORE INFORMATION




