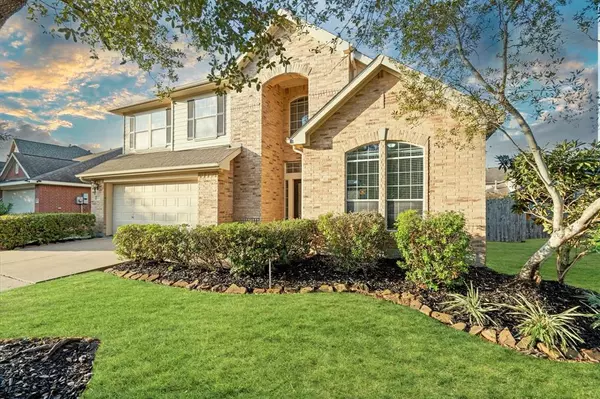12003 Dawn Mist CT Pearland, TX 77584
UPDATED:
11/21/2024 09:36 PM
Key Details
Property Type Single Family Home
Listing Status Active
Purchase Type For Sale
Square Footage 2,719 sqft
Price per Sqft $154
Subdivision Southern Trails Ph 1
MLS Listing ID 90334072
Style Traditional
Bedrooms 4
Full Baths 3
Half Baths 1
HOA Fees $992/ann
HOA Y/N 1
Year Built 2006
Annual Tax Amount $10,711
Tax Year 2024
Lot Size 7,135 Sqft
Acres 0.1638
Property Description
Location
State TX
County Brazoria
Community Southern Trails
Area Pearland
Rooms
Bedroom Description Primary Bed - 1st Floor
Other Rooms 1 Living Area, Breakfast Room, Formal Dining, Formal Living, Gameroom Up
Master Bathroom Half Bath, Primary Bath: Double Sinks
Kitchen Breakfast Bar
Interior
Heating Central Gas
Cooling Central Electric
Flooring Carpet, Engineered Wood
Fireplaces Number 1
Exterior
Garage Attached Garage
Garage Spaces 2.0
Roof Type Composition
Private Pool No
Building
Lot Description Subdivision Lot
Dwelling Type Free Standing
Story 2
Foundation Slab
Lot Size Range 0 Up To 1/4 Acre
Sewer Public Sewer
Water Public Water
Structure Type Brick
New Construction No
Schools
Elementary Schools Brothers Elementary School
Middle Schools Mcnair Junior High School
High Schools Shadow Creek High School
School District 3 - Alvin
Others
Senior Community No
Restrictions Deed Restrictions
Tax ID 7708-1404-009
Energy Description Ceiling Fans
Acceptable Financing Cash Sale, Conventional, FHA, VA
Tax Rate 2.9777
Disclosures Sellers Disclosure
Listing Terms Cash Sale, Conventional, FHA, VA
Financing Cash Sale,Conventional,FHA,VA
Special Listing Condition Sellers Disclosure

GET MORE INFORMATION




