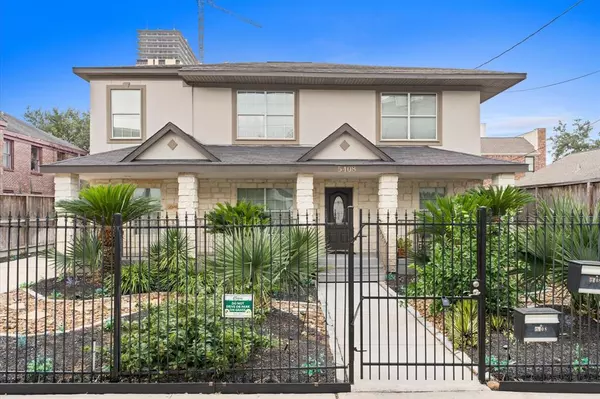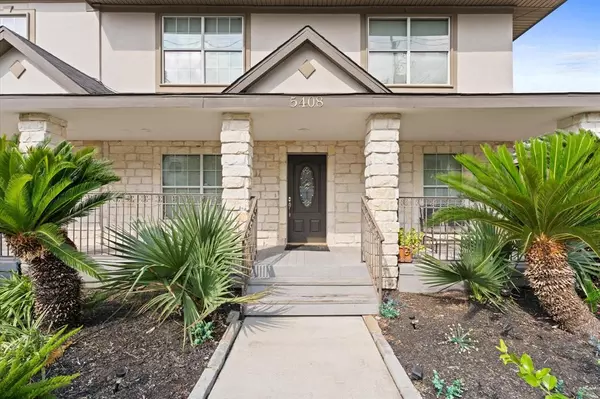5408 Chenevert ST Houston, TX 77004
UPDATED:
11/08/2024 02:48 AM
Key Details
Property Type Single Family Home
Sub Type Single Family Detached
Listing Status Active
Purchase Type For Rent
Square Footage 3,196 sqft
Subdivision Southmore 117
MLS Listing ID 36318575
Style Traditional
Bedrooms 5
Full Baths 3
Half Baths 2
Rental Info Long Term,One Year
Year Built 1930
Available Date 2024-11-11
Lot Size 6,000 Sqft
Acres 0.1377
Property Description
Location
State TX
County Harris
Area Rice/Museum District
Rooms
Bedroom Description Primary Bed - 1st Floor,Walk-In Closet
Other Rooms Gameroom Up, Garage Apartment, Guest Suite w/Kitchen, Home Office/Study, Living Area - 1st Floor, Loft, Quarters/Guest House
Master Bathroom Half Bath, Primary Bath: Separate Shower
Den/Bedroom Plus 5
Kitchen Pantry
Interior
Interior Features Alarm System - Owned, Balcony, Crown Molding, Dryer Included, Fire/Smoke Alarm, Refrigerator Included, Washer Included
Heating Central Gas, Zoned
Cooling Central Electric, Zoned
Flooring Carpet, Laminate, Travertine, Wood
Exterior
Exterior Feature Back Yard, Fully Fenced, Private Driveway, Spa/Hot Tub
Garage Attached/Detached Garage
Garage Spaces 2.0
Pool Heated, In Ground
Street Surface Concrete,Curbs
Private Pool Yes
Building
Lot Description Subdivision Lot
Faces Southeast
Story 2
Lot Size Range 0 Up To 1/4 Acre
Sewer Public Sewer
Water Public Water
New Construction No
Schools
Elementary Schools Poe Elementary School
Middle Schools Cullen Middle School (Houston)
High Schools Lamar High School (Houston)
School District 27 - Houston
Others
Pets Allowed Case By Case Basis
Senior Community No
Restrictions Unknown
Tax ID 033-261-000-0002
Energy Description Ceiling Fans,Digital Program Thermostat,HVAC>13 SEER,North/South Exposure
Disclosures Sellers Disclosure
Special Listing Condition Sellers Disclosure
Pets Description Case By Case Basis

GET MORE INFORMATION




