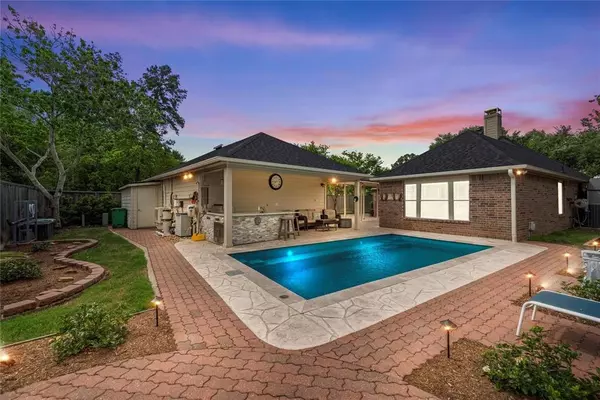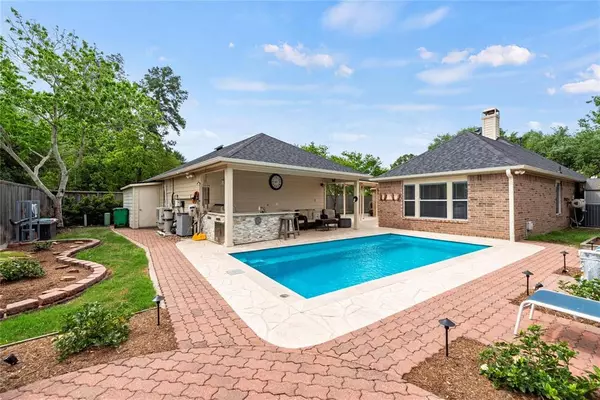23118 Westgate Village LN Spring, TX 77373
OPEN HOUSE
Wed Nov 27, 12:00pm - 4:00pm
UPDATED:
11/25/2024 10:49 AM
Key Details
Property Type Single Family Home
Listing Status Active
Purchase Type For Sale
Square Footage 2,378 sqft
Price per Sqft $166
Subdivision Villages Northgate Crossing 08
MLS Listing ID 6919336
Style Traditional
Bedrooms 4
Full Baths 2
HOA Fees $655/ann
HOA Y/N 1
Year Built 2004
Lot Size 0.264 Acres
Acres 0.2638
Property Description
Location
State TX
County Harris
Area Spring East
Rooms
Bedroom Description All Bedrooms Down,En-Suite Bath
Other Rooms Breakfast Room, Family Room, Formal Dining, Home Office/Study, Utility Room in House
Master Bathroom Primary Bath: Double Sinks, Primary Bath: Separate Shower, Primary Bath: Soaking Tub, Vanity Area
Kitchen Breakfast Bar, Kitchen open to Family Room, Pantry, Pots/Pans Drawers, Reverse Osmosis, Soft Closing Cabinets, Soft Closing Drawers, Under Cabinet Lighting
Interior
Interior Features Alarm System - Owned, Fire/Smoke Alarm, High Ceiling, Refrigerator Included, Washer Included, Wired for Sound
Heating Central Gas
Cooling Central Electric, Heat Pump
Flooring Laminate, Tile
Fireplaces Number 1
Fireplaces Type Gas Connections, Stove
Exterior
Exterior Feature Back Yard, Back Yard Fenced, Outdoor Kitchen, Patio/Deck, Sprinkler System, Storage Shed, Subdivision Tennis Court, Workshop
Garage Detached Garage
Garage Spaces 3.0
Garage Description Auto Driveway Gate, Auto Garage Door Opener, Driveway Gate, Workshop
Pool Fiberglass, In Ground, Salt Water
Roof Type Composition
Street Surface Asphalt
Accessibility Automatic Gate, Driveway Gate
Private Pool Yes
Building
Lot Description Subdivision Lot
Dwelling Type Free Standing
Story 1
Foundation Slab, Slab on Builders Pier
Lot Size Range 0 Up To 1/4 Acre
Builder Name Perry Homes
Water Water District
Structure Type Brick
New Construction No
Schools
Elementary Schools Northgate Elementary School
Middle Schools Springwoods Village Middle School
High Schools Spring High School
School District 48 - Spring
Others
Senior Community No
Restrictions Deed Restrictions
Tax ID 122-094-002-0016
Energy Description Attic Fan,Attic Vents,Ceiling Fans,Digital Program Thermostat,Energy Star Appliances,Energy Star/CFL/LED Lights,High-Efficiency HVAC,Insulated Doors,Insulated/Low-E windows
Disclosures Mud, Sellers Disclosure
Special Listing Condition Mud, Sellers Disclosure

GET MORE INFORMATION




