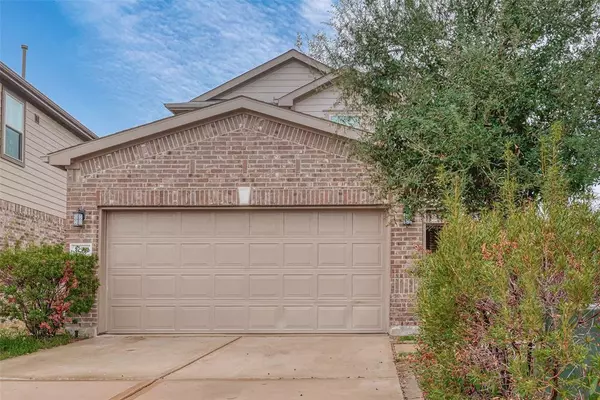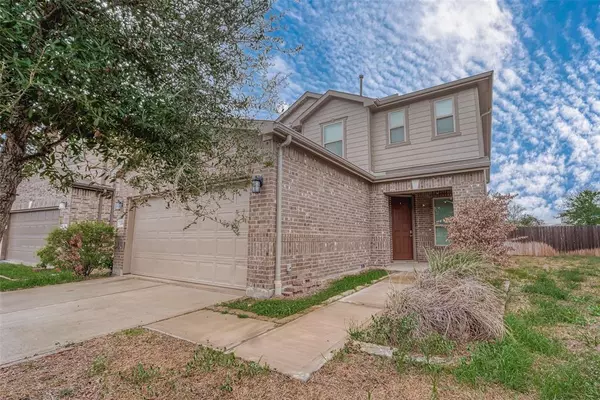For more information regarding the value of a property, please contact us for a free consultation.
12902 Mills Grove DR Houston, TX 77070
Want to know what your home might be worth? Contact us for a FREE valuation!

Our team is ready to help you sell your home for the highest possible price ASAP
Key Details
Property Type Single Family Home
Listing Status Sold
Purchase Type For Sale
Square Footage 2,940 sqft
Price per Sqft $113
Subdivision Mills Creek Crossing
MLS Listing ID 60294280
Sold Date 01/11/24
Style Traditional
Bedrooms 4
Full Baths 2
Half Baths 1
HOA Fees $41/ann
HOA Y/N 1
Year Built 2017
Lot Size 5,887 Sqft
Property Description
Beautifully repainted 4-bedroom, 2.5-bathroom, 2-story residence with an attached 2-car garage! As you step into this home, you'll find a French-door entry office that can also serve as a fifth bedroom. The main floor boasts a formal dining area, a kitchen with a breakfast bar, and a breakfast nook that opens up to the living room. The entire home has been recently repainted, giving it a fresh and appealing look.
Heading upstairs, you'll discover the primary bedroom featuring an ensuite bathroom with dual sinks and a walk-in closet. The second floor also includes a spacious gameroom, three additional bedrooms, and a secondary bathroom. Outside, the fenced backyard offers a charming patio space.Conveniently situated near SH-249, this home combines style, functionality, and a prime location!
Location
State TX
County Harris
Area Willowbrook South
Rooms
Bedroom Description 1 Bedroom Down - Not Primary BR,All Bedrooms Up,En-Suite Bath,Primary Bed - 2nd Floor,Sitting Area,Walk-In Closet
Other Rooms Breakfast Room, Den, Family Room, Formal Dining, Home Office/Study, Utility Room in House
Master Bathroom Half Bath, Primary Bath: Double Sinks, Primary Bath: Jetted Tub, Primary Bath: Soaking Tub, Primary Bath: Tub/Shower Combo
Kitchen Breakfast Bar, Island w/o Cooktop, Kitchen open to Family Room, Pantry
Interior
Interior Features Dryer Included, Fire/Smoke Alarm, Washer Included
Heating Central Gas
Cooling Central Electric
Flooring Carpet, Tile
Exterior
Exterior Feature Back Yard, Back Yard Fenced, Patio/Deck, Satellite Dish, Sprinkler System
Garage Attached Garage
Garage Spaces 2.0
Garage Description Additional Parking
Roof Type Composition
Private Pool No
Building
Lot Description Cleared, Subdivision Lot
Story 2
Foundation Slab
Lot Size Range 0 Up To 1/4 Acre
Sewer Public Sewer
Water Public Water, Water District
Structure Type Brick
New Construction No
Schools
Elementary Schools Matzke Elementary School
Middle Schools Bleyl Middle School
High Schools Cypress Creek High School
School District 13 - Cypress-Fairbanks
Others
Senior Community No
Restrictions Deed Restrictions
Tax ID 139-030-002-0003
Energy Description Ceiling Fans,Digital Program Thermostat,High-Efficiency HVAC,HVAC>13 SEER,Insulated/Low-E windows,Radiant Attic Barrier
Acceptable Financing Cash Sale, Conventional
Disclosures Mud
Listing Terms Cash Sale, Conventional
Financing Cash Sale,Conventional
Special Listing Condition Mud
Read Less

Bought with Keller Williams Signature
GET MORE INFORMATION




