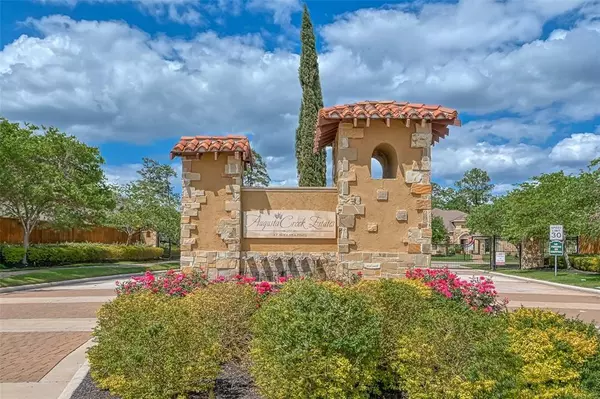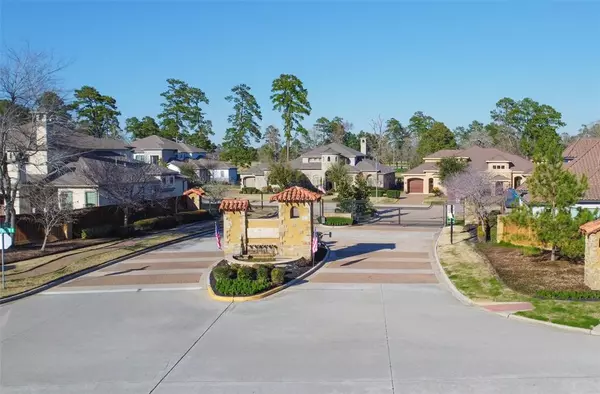For more information regarding the value of a property, please contact us for a free consultation.
7618 Raes Creek DR Spring, TX 77389
Want to know what your home might be worth? Contact us for a FREE valuation!

Our team is ready to help you sell your home for the highest possible price ASAP
Key Details
Property Type Single Family Home
Listing Status Sold
Purchase Type For Sale
Square Footage 5,256 sqft
Price per Sqft $291
Subdivision Augusta Pines
MLS Listing ID 73372296
Sold Date 07/31/24
Style Mediterranean
Bedrooms 4
Full Baths 4
Half Baths 1
HOA Fees $137/ann
HOA Y/N 1
Year Built 2012
Annual Tax Amount $31,925
Tax Year 2023
Lot Size 0.454 Acres
Acres 0.454
Property Description
Elegance meets comfort in this stunning full of light Luxury Tuscan style estate home located on Augusta Pines Golf Course right by the 15th tee box in the gated subdivision of Augusta Creek Estates. Just minutes from The Woodlands. Home Features 5,256 SF, 4/5 BR, 4.5 bath, 3 car garage with golf cart bay, 500 bottle wine room, Media Room, Game Room, Flex Room which can be used as the 5th bedroom, Principal Suite with sitting room with a his & her closets. Chef style kitchen with double islands with Thermador appliances, integrated security system & much more. Enjoy the great backyard, landscaped, with covered patio & summer kitchen. Front door faces North/South. Schedule your showing today!
Location
State TX
County Harris
Area Spring/Klein
Rooms
Bedroom Description 2 Bedrooms Down,En-Suite Bath,Primary Bed - 1st Floor,Walk-In Closet
Other Rooms 1 Living Area, Formal Dining, Formal Living, Gameroom Up, Home Office/Study, Kitchen/Dining Combo, Media, Wine Room
Master Bathroom Half Bath, Primary Bath: Double Sinks, Primary Bath: Separate Shower, Primary Bath: Soaking Tub, Secondary Bath(s): Double Sinks, Secondary Bath(s): Tub/Shower Combo
Den/Bedroom Plus 5
Kitchen Breakfast Bar, Kitchen open to Family Room, Pantry, Pot Filler, Pots/Pans Drawers, Soft Closing Drawers, Under Cabinet Lighting, Walk-in Pantry
Interior
Interior Features Alarm System - Owned, Balcony, Crown Molding, Spa/Hot Tub, Wet Bar, Window Coverings
Heating Central Gas
Cooling Central Electric, Zoned
Flooring Carpet, Tile, Travertine, Wood
Fireplaces Number 2
Fireplaces Type Gaslog Fireplace, Mock Fireplace
Exterior
Exterior Feature Back Green Space, Back Yard, Back Yard Fenced, Covered Patio/Deck, Outdoor Fireplace, Outdoor Kitchen, Spa/Hot Tub, Sprinkler System, Subdivision Tennis Court
Garage Attached Garage
Garage Spaces 3.0
Garage Description Auto Garage Door Opener, Circle Driveway, Golf Cart Garage
Pool Gunite, In Ground
Roof Type Composition
Private Pool Yes
Building
Lot Description On Golf Course
Story 2
Foundation Slab
Lot Size Range 1 Up to 2 Acres
Sewer Public Sewer
Water Public Water
Structure Type Stone,Stucco
New Construction No
Schools
Elementary Schools Metzler Elementary School
Middle Schools Hofius Intermediate School
High Schools Klein Oak High School
School District 32 - Klein
Others
Senior Community No
Restrictions Deed Restrictions,Restricted
Tax ID 128-375-001-0008
Energy Description Insulation - Spray-Foam,Tankless/On-Demand H2O Heater
Acceptable Financing Cash Sale, Conventional, Investor
Tax Rate 2.35
Disclosures Sellers Disclosure
Listing Terms Cash Sale, Conventional, Investor
Financing Cash Sale,Conventional,Investor
Special Listing Condition Sellers Disclosure
Read Less

Bought with Coldwell Banker Realty - The Woodlands
GET MORE INFORMATION




