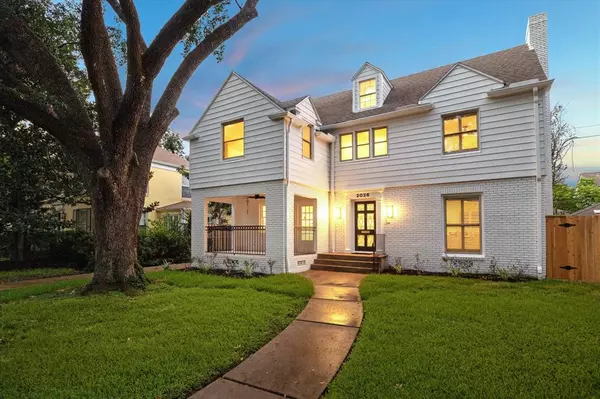For more information regarding the value of a property, please contact us for a free consultation.
2026 Swift BLVD Houston, TX 77030
Want to know what your home might be worth? Contact us for a FREE valuation!

Our team is ready to help you sell your home for the highest possible price ASAP
Key Details
Property Type Single Family Home
Listing Status Sold
Purchase Type For Sale
Square Footage 2,563 sqft
Price per Sqft $448
Subdivision Southgate
MLS Listing ID 91361109
Sold Date 10/24/24
Style Craftsman
Bedrooms 4
Full Baths 3
Half Baths 1
HOA Fees $25/ann
Year Built 1939
Annual Tax Amount $17,961
Tax Year 2023
Lot Size 6,050 Sqft
Acres 0.1389
Property Description
Nestled in the heart of Southgate, 2026 Swift is a stunningly restored 1940s home that merges classic charm with modern luxury. This 4-bed residence, boasting 2,563 SF sits on a spacious 6,000+ SF lot, just two blocks from Rice University & a short walk from the Texas Medical Center.
The 1st floor offers generously sized rooms ideal for entertaining. The European-inspired kitchen is a chef's dream, featuring professional-grade appliances, custom cabinetry, & exquisite stonework. Meticulously restored hardwood floors enhance the home's timeless appeal.
Upstairs, the spacious primary suite features a spa-like bath with wall-hung vanities & Grohe fixtures. Two additional bedrooms share a full bath. The 3rd floor offers a versatile flex room, perfect as a 4th bed or game room. With updated systems, utility room, & modernized bathrooms, 2026 Swift perfectly balances historical elegance & contemporary convenience, making it a rare find in one of Houston's most desirable neighborhoods.
Location
State TX
County Harris
Area Rice/Museum District
Rooms
Bedroom Description 1 Bedroom Up,All Bedrooms Up
Other Rooms 1 Living Area, Home Office/Study, Utility Room in Garage
Master Bathroom Full Secondary Bathroom Down
Kitchen Kitchen open to Family Room
Interior
Heating Central Electric, Central Gas
Cooling Central Electric, Central Gas
Flooring Stone, Wood
Fireplaces Number 1
Exterior
Exterior Feature Porch, Private Driveway
Garage Detached Garage
Garage Spaces 2.0
Garage Description Additional Parking
Roof Type Composition
Accessibility Automatic Gate
Private Pool No
Building
Lot Description Subdivision Lot, Wooded
Faces South
Story 3
Foundation Pier & Beam
Lot Size Range 0 Up To 1/4 Acre
Sewer Public Sewer
Water Public Water
Structure Type Brick,Wood
New Construction No
Schools
Elementary Schools Roberts Elementary School (Houston)
Middle Schools Pershing Middle School
High Schools Lamar High School (Houston)
School District 27 - Houston
Others
HOA Fee Include Courtesy Patrol
Senior Community No
Restrictions Deed Restrictions
Tax ID 064-091-007-0021
Ownership Full Ownership
Tax Rate 2.0148
Disclosures Sellers Disclosure
Special Listing Condition Sellers Disclosure
Read Less

Bought with Keller Williams Memorial
GET MORE INFORMATION




