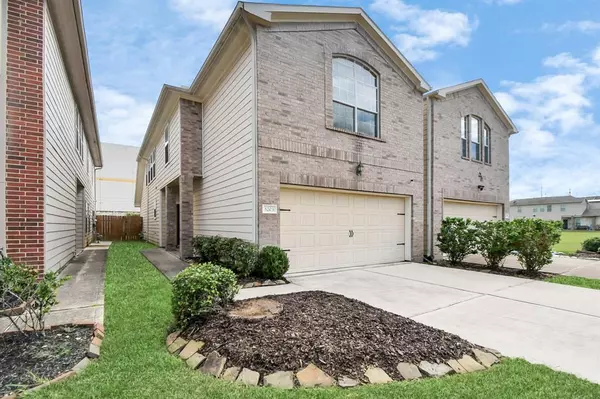For more information regarding the value of a property, please contact us for a free consultation.
5203 Dartmoor Ridge TRL Houston, TX 77066
Want to know what your home might be worth? Contact us for a FREE valuation!

Our team is ready to help you sell your home for the highest possible price ASAP
Key Details
Property Type Single Family Home
Listing Status Sold
Purchase Type For Sale
Square Footage 2,205 sqft
Price per Sqft $102
Subdivision Bammel Trace Sec 01
MLS Listing ID 92512462
Sold Date 11/04/24
Style Traditional
Bedrooms 3
Full Baths 2
Half Baths 1
HOA Fees $55/ann
HOA Y/N 1
Year Built 2010
Annual Tax Amount $4,519
Tax Year 2023
Lot Size 3,080 Sqft
Acres 0.0707
Property Description
Welcome to 5203 Dartmoor Ridge, a delightful 3 bedroom, 2.5 bath home in a welcoming well kept community. This residence boasts updated floors, accent walls, and high ceilings, creating a cozy ambiance. With all bedrooms upstairs, it's perfect for any homebuyer. The property features a study, game room, and no back neighbors for added privacy. The primary suite includes a double-door bathroom and in-suite closet. Enjoy the convenience of a refrigerator, washer, and dryer staying. Vinyl flooring throughout adds a modern touch. Stay secure with a Vivint Home Security System. Located near Vintage Park and Willowbrook Mall, with easy access to Houston, Cypress, Tomball, and Katy. Oh, and why not dream of a vacation at Margaritaville on Lake Conroe, just an hour away!
Location
State TX
County Harris
Area 1960/Cypress Creek South
Rooms
Bedroom Description All Bedrooms Up,En-Suite Bath,Walk-In Closet
Other Rooms 1 Living Area, Entry, Family Room, Gameroom Up, Home Office/Study, Kitchen/Dining Combo, Utility Room in House
Master Bathroom Half Bath, Primary Bath: Double Sinks, Primary Bath: Separate Shower, Primary Bath: Soaking Tub, Secondary Bath(s): Tub/Shower Combo
Kitchen Kitchen open to Family Room, Pantry, Pots/Pans Drawers, Walk-in Pantry
Interior
Interior Features Alarm System - Owned, Dryer Included, Fire/Smoke Alarm, High Ceiling, Prewired for Alarm System, Refrigerator Included, Washer Included, Window Coverings
Heating Central Electric
Cooling Central Electric
Flooring Carpet, Vinyl
Exterior
Exterior Feature Back Yard, Back Yard Fenced
Garage Attached Garage
Garage Spaces 2.0
Garage Description Auto Garage Door Opener
Roof Type Other
Private Pool No
Building
Lot Description Subdivision Lot
Story 2
Foundation Slab
Lot Size Range 0 Up To 1/4 Acre
Sewer Public Sewer
Water Public Water
Structure Type Other
New Construction No
Schools
Elementary Schools Kujawa Elementary School
Middle Schools Shotwell Middle School
High Schools Davis High School (Aldine)
School District 1 - Aldine
Others
HOA Fee Include Grounds
Senior Community No
Restrictions Deed Restrictions
Tax ID 128-331-001-0040
Ownership Full Ownership
Energy Description Ceiling Fans,Digital Program Thermostat
Acceptable Financing Cash Sale, Conventional, FHA, Seller May Contribute to Buyer's Closing Costs, VA
Tax Rate 1.9518
Disclosures Sellers Disclosure
Listing Terms Cash Sale, Conventional, FHA, Seller May Contribute to Buyer's Closing Costs, VA
Financing Cash Sale,Conventional,FHA,Seller May Contribute to Buyer's Closing Costs,VA
Special Listing Condition Sellers Disclosure
Read Less

Bought with B & W Realty Group LLC
GET MORE INFORMATION




